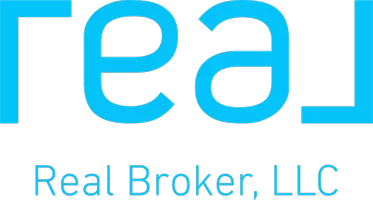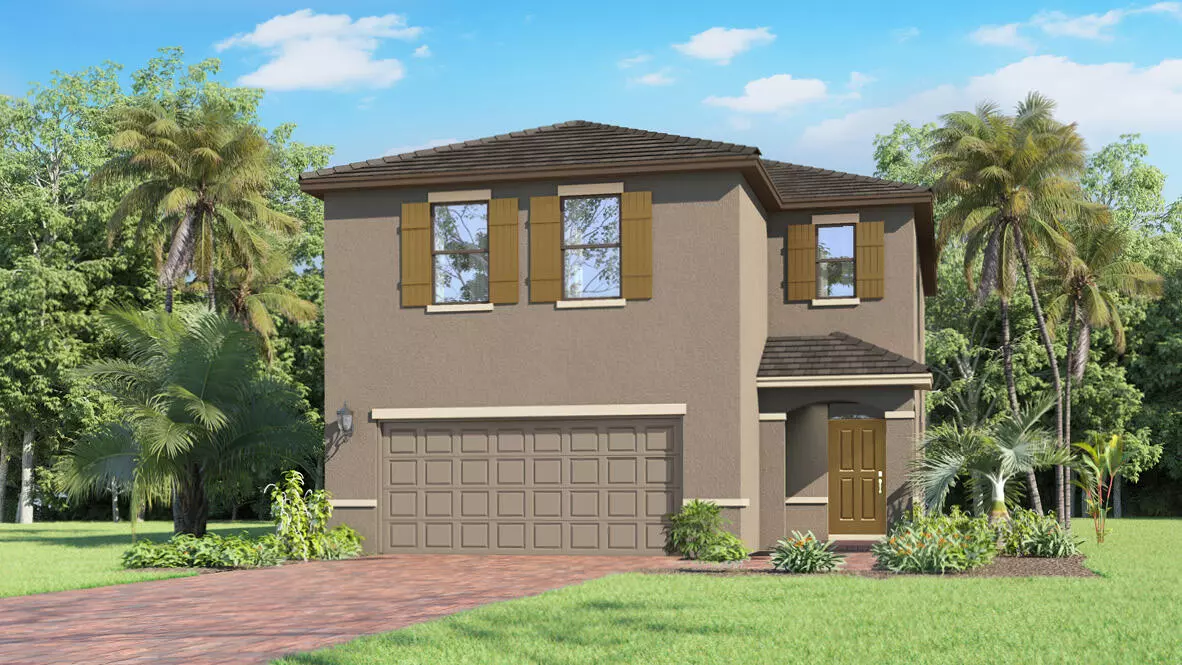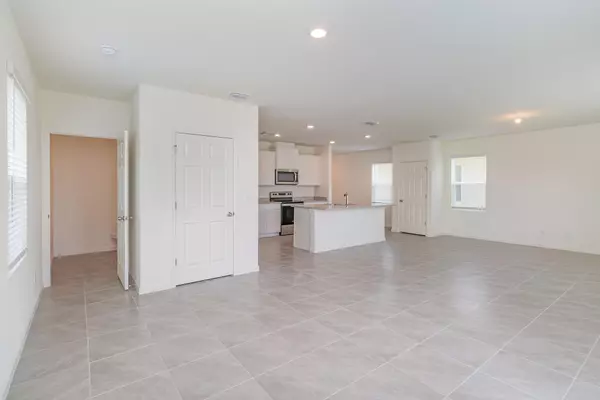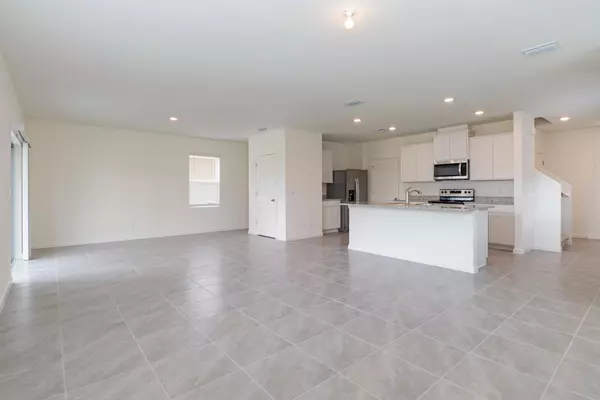Bought with Mitchell Real Estate & Financing LLC
$396,990
$404,990
2.0%For more information regarding the value of a property, please contact us for a free consultation.
573 Sea Spray DR Fort Pierce, FL 34945
4 Beds
2.1 Baths
2,260 SqFt
Key Details
Sold Price $396,990
Property Type Single Family Home
Sub Type Single Family Detached
Listing Status Sold
Purchase Type For Sale
Square Footage 2,260 sqft
Price per Sqft $175
Subdivision Morningside Palm Breezes
MLS Listing ID RX-10986007
Sold Date 11/21/24
Style Traditional
Bedrooms 4
Full Baths 2
Half Baths 1
Construction Status New Construction
HOA Fees $140/mo
HOA Y/N Yes
Year Built 2024
Annual Tax Amount $1,200
Tax Year 2024
Property Description
Beautiful and highly functional 4/2.5/2 offering a large foyer, split living, open kitchen to a spacious living and dining area. Master suite offers a walk-in shower, large linen closet and very large walk- in closet. The home has tile throughout the living space, Granite in the Kitchen, White Cabinets, All Kitchen appliances, Garage door opener, 2'' wood faux cordless blinds on the windows, Cabinet Crown molding in the kitchen, covered lanai per plan and smart home system including Deako Lighting and 5 smart switches. Morningside Community offers great amenities to include a resort style pool, workout room, club house, tennis, basketball and a kids playground. Sidewalks for the ease of walking Fido and greeting your neighbors. Gated security.
Location
State FL
County St. Lucie
Area 7300
Zoning R/C
Rooms
Other Rooms Great, Laundry-Inside, Loft
Master Bath Mstr Bdrm - Upstairs
Interior
Interior Features Foyer, Kitchen Island, Pantry, Split Bedroom, Upstairs Living Area, Walk-in Closet
Heating Central, Electric
Cooling Central, Electric
Flooring Carpet, Ceramic Tile
Furnishings Unfurnished
Exterior
Garage Spaces 2.0
Community Features Gated Community
Utilities Available Cable, Electric, Public Sewer, Public Water
Amenities Available Clubhouse, Playground, Tennis
Waterfront Description None
Roof Type Comp Shingle
Exposure Northeast
Private Pool No
Building
Story 2.00
Foundation Block, Stucco
Construction Status New Construction
Others
Pets Allowed Yes
HOA Fee Include Common Areas,Management Fees
Senior Community No Hopa
Restrictions Other
Security Features Gate - Unmanned
Acceptable Financing Cash, Conventional, FHA, VA
Horse Property No
Membership Fee Required No
Listing Terms Cash, Conventional, FHA, VA
Financing Cash,Conventional,FHA,VA
Read Less
Want to know what your home might be worth? Contact us for a FREE valuation!

Our team is ready to help you sell your home for the highest possible price ASAP





