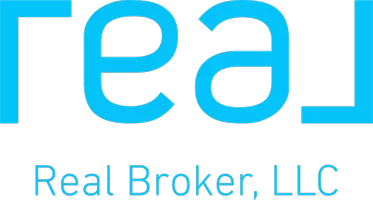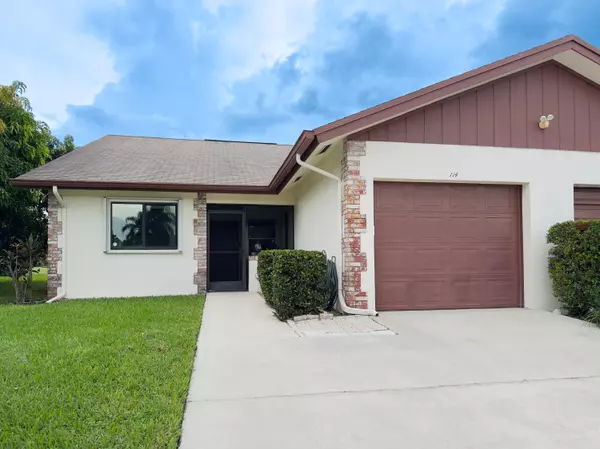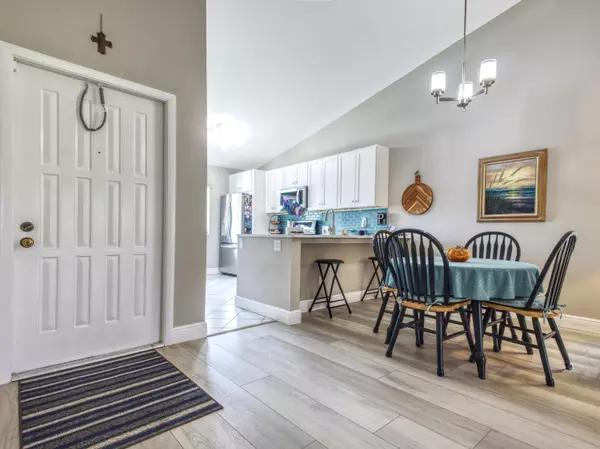Bought with Real Broker, LLC
$399,000
$409,900
2.7%For more information regarding the value of a property, please contact us for a free consultation.
114 S Moccasin TRL Jupiter, FL 33458
2 Beds
2 Baths
1,348 SqFt
Key Details
Sold Price $399,000
Property Type Single Family Home
Sub Type Villa
Listing Status Sold
Purchase Type For Sale
Square Footage 1,348 sqft
Price per Sqft $295
Subdivision Indian Creek Ph Iv-B
MLS Listing ID RX-11024334
Sold Date 11/15/24
Style < 4 Floors,Dup/Tri/Row,Villa
Bedrooms 2
Full Baths 2
Construction Status Resale
HOA Fees $129/mo
HOA Y/N Yes
Year Built 1986
Annual Tax Amount $3,155
Tax Year 2023
Lot Size 6,312 Sqft
Property Description
Beautifully renovated 2-bed/2-bath corner villa in all age community offers bright, open living spaces and golf course views. Fully renovated in 2020 with new wood cabinets, LG appliances, floors,& Brand new A/C (2024), new breaker panel with whole home surge protector and energy-saving LED lighting throughout. Enjoy a screened front porch, an enclosed back porch with A/C and a large side yard with privacy fencing. Huge value in the low HOA fees of $129.05/month which covers cable, lawn care, sprinklers, Pet-friendly community with no rental restrictions. Close to shopping, top-rated schools, beaches, and State Park. And with 95 and turnpike close all 3 S Florida airports are accessible quickly.
Location
State FL
County Palm Beach
Community Indian Creek
Area 5100
Zoning R2(cit
Rooms
Other Rooms Den/Office, Great, Laundry-Garage, Storage
Master Bath Combo Tub/Shower, Mstr Bdrm - Ground, Separate Shower
Interior
Interior Features Entry Lvl Lvng Area, Foyer, Walk-in Closet, Watt Wise
Heating Central, Electric
Cooling Ceiling Fan, Central, Electric
Flooring Ceramic Tile, Vinyl Floor
Furnishings Furniture Negotiable,Unfurnished
Exterior
Exterior Feature Auto Sprinkler, Fruit Tree(s), Shutters, Zoned Sprinkler
Parking Features 2+ Spaces, Driveway, Garage - Attached, Vehicle Restrictions
Garage Spaces 1.0
Utilities Available Cable, Electric, Public Sewer, Public Water, Water Available
Amenities Available Sidewalks
Waterfront Description None
View Garden, Golf
Roof Type Comp Shingle
Exposure Northeast
Private Pool No
Building
Lot Description < 1/4 Acre, Paved Road, Sidewalks
Story 1.00
Unit Features Corner,Garden Apartment
Foundation CBS, Concrete
Unit Floor 1
Construction Status Resale
Schools
Elementary Schools Jerry Thomas Elementary School
Middle Schools Independence Middle School
High Schools Jupiter High School
Others
Pets Allowed Restricted
HOA Fee Include Cable,Common R.E. Tax,Lawn Care,Management Fees,Reserve Funds
Senior Community No Hopa
Restrictions Buyer Approval,Lease OK w/Restrict,Tenant Approval
Security Features TV Camera
Acceptable Financing Cash, Conventional, FHA, VA
Horse Property No
Membership Fee Required No
Listing Terms Cash, Conventional, FHA, VA
Financing Cash,Conventional,FHA,VA
Read Less
Want to know what your home might be worth? Contact us for a FREE valuation!

Our team is ready to help you sell your home for the highest possible price ASAP





