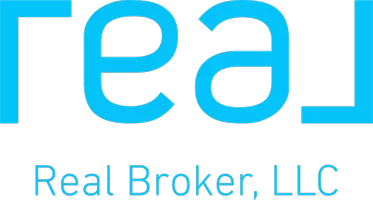$710,000
$749,900
5.3%For more information regarding the value of a property, please contact us for a free consultation.
1253 Eucalyptus Dr Hollywood, FL 33021
3 Beds
2.5 Baths
2,166 SqFt
Key Details
Sold Price $710,000
Property Type Townhouse
Sub Type Townhouse
Listing Status Sold
Purchase Type For Sale
Square Footage 2,166 sqft
Price per Sqft $327
Subdivision Parkview At Hillcrest
MLS Listing ID F10447344
Sold Date 10/16/24
Style Townhouse Fee Simple
Bedrooms 3
Full Baths 2
Half Baths 1
Construction Status Resale
HOA Fees $305/mo
HOA Y/N Yes
Year Built 2020
Annual Tax Amount $9,679
Tax Year 2023
Property Description
Discover luxury living at Parkview at Hillcrest in Hollywood, FL! This enchanting 3-bedroom, 2.5-bath corner townhome boasts abundant natural light, a 2-car garage with EV charger, and a primary suite with a sitting room and custom closet. The kitchen dazzles with stainless steel Whirlpool appliances, 42” cabinets, granite countertops, and a high-arc faucet. Impact glass windows with modern roller shades, grey ceramic tile plank floors, and LED downlights enhance the contemporary feel. Enjoy serene lake views from the sunroom and patio. Eight ft tall doors and a convenient second-floor utility room; this home is pre-wired for smart home equipment. Minutes from Dania Pointe and Young Circle, this home is a must-see! USE PINEVIEW DRIVE (OFF HILLCREST DR) ENTRANCE BY THE CLUBHOUSE TO ACCESS
Location
State FL
County Broward County
Community Parkview At Hillcres
Area Hollywood Central (3070-3100)
Building/Complex Name Parkview at Hillcrest
Rooms
Bedroom Description Master Bedroom Upstairs,Sitting Area - Master Bedroom
Other Rooms Florida Room, Great Room, Utility Room/Laundry
Dining Room Dining/Living Room
Interior
Interior Features First Floor Entry, Closet Cabinetry, Kitchen Island, Pantry, Walk-In Closets
Heating Central Heat
Cooling Central Cooling
Flooring Carpeted Floors, Ceramic Floor, Tile Floors
Equipment Automatic Garage Door Opener, Dishwasher, Disposal, Dryer, Electric Range, Electric Water Heater, Icemaker, Microwave, Refrigerator, Security System Leased, Self Cleaning Oven, Smoke Detector, Washer
Furnishings Unfurnished
Exterior
Exterior Feature Patio
Parking Features Attached
Garage Spaces 2.0
Community Features Gated Community
Amenities Available Bbq/Picnic Area, Bike/Jog Path, Child Play Area, Clubhouse-Clubroom, Community Room, Fitness Center, Exterior Lighting, Pool, Tennis
Waterfront Description Lake Front
Water Access Y
Water Access Desc None
Private Pool No
Building
Unit Features Lake,Water View
Entry Level 2
Foundation Cbs Construction
Unit Floor 1
Construction Status Resale
Others
Pets Allowed Yes
HOA Fee Include 305
Senior Community No HOPA
Restrictions Exterior Alterations,Ok To Lease,Other Restrictions
Security Features Complex Fenced,Card Entry,Security Patrol
Acceptable Financing Cash, Conventional, FHA, VA
Membership Fee Required No
Listing Terms Cash, Conventional, FHA, VA
Num of Pet 3
Special Listing Condition Documents Available
Pets Allowed Number Limit
Read Less
Want to know what your home might be worth? Contact us for a FREE valuation!

Our team is ready to help you sell your home for the highest possible price ASAP

Bought with Miami VIP Properties





