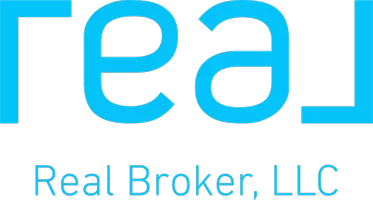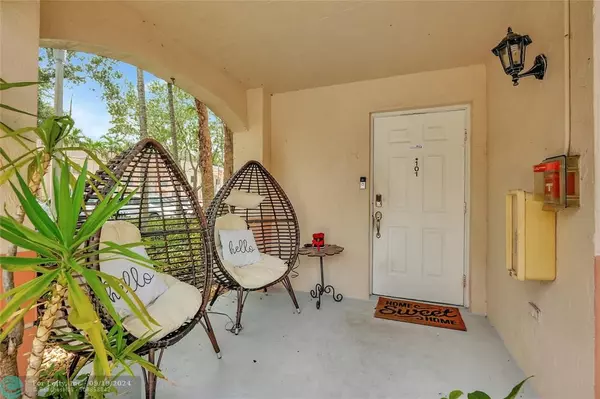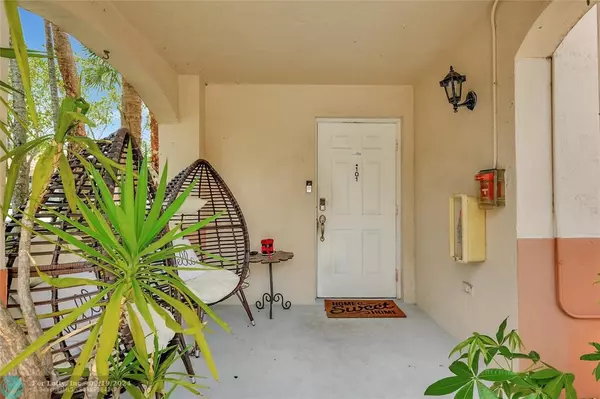$300,000
$334,000
10.2%For more information regarding the value of a property, please contact us for a free consultation.
Address not disclosed Pembroke Pines, FL 33024
3 Beds
2 Baths
1,024 SqFt
Key Details
Sold Price $300,000
Property Type Condo
Sub Type Condo
Listing Status Sold
Purchase Type For Sale
Square Footage 1,024 sqft
Price per Sqft $292
Subdivision Preserve @Walnut Creek
MLS Listing ID F10447509
Sold Date 09/19/24
Style Condo 1-4 Stories
Bedrooms 3
Full Baths 2
Construction Status Resale
HOA Fees $407/mo
HOA Y/N Yes
Year Built 2001
Annual Tax Amount $4,522
Tax Year 2023
Property Description
ITS YOUR DAY! FINALLY A 3 BDRM 2 BTH UNIT HAS BECOME AVAILABLE IN THIS SOUGHT AFTER SUBDIVISION OF THE PRESERVE OF WALUT CREEK. BUILT IN 2001. BOTTOM, CORNER UNIT IS CLEAN WITH WOOD FLOORS THROUGH OUT , STACKED BEDROOM FLOOR PLAN WHERE OWNERS SUITE STILL MAINTAINS ITS OWN PRIVACY. ENTRY WAY BRNGS YOU INTO THE OPEN LIVING/ DINING ROOM COMBO WITH KITCHEN CONVENIENTLY LOCATED ACROSS FROM THE DINING ROOM. THIS SUB-DIVISON IS LOCATED IN A DESIRABLE LOCATION WHICH IS SUPPORTED BY THE HOSPITAL, LOCAL SCHOOL DISTRICT , SHOPPING CENTERS AND MAJOR RESTAURANTS. MAJOR TRANSPORTATION ARTERIES ARE WITHIN REASONABLE DISTANCE.
YOU WOULD BE REMISED IF YOU DID NOT GIVE YOUR CLIENTS AN OPPORTUNITY TO SEE THIS GEM.
PLEASE USE SHOWING TIME AS UNIT IS OCCUPIED. APPRECIATE YOUR PATIENCE,THANKS.
Location
State FL
County Broward County
Area Hollywood Central West (3980;3180)
Building/Complex Name PRESERVE @WALNUT CREEK
Rooms
Bedroom Description Entry Level
Dining Room Dining/Living Room
Interior
Interior Features First Floor Entry, Bar, Custom Mirrors, Pantry, Stacked Bedroom
Heating Electric Heat
Cooling Electric Cooling
Flooring Wood Floors
Equipment Dishwasher, Disposal, Dryer, Electric Range, Electric Water Heater, Icemaker, Microwave, Washer
Exterior
Exterior Feature Open Balcony
Community Features Gated Community
Amenities Available Bbq/Picnic Area, Pool
Water Access N
Private Pool No
Building
Unit Features Garden View
Foundation Cbs Construction
Unit Floor 1
Construction Status Resale
Schools
Elementary Schools Sheridan Park
Middle Schools Driftwood
High Schools Mcarthur
Others
Pets Allowed Yes
HOA Fee Include 407
Senior Community No HOPA
Restrictions No Lease First 2 Years
Security Features Card Entry,Phone Entry
Acceptable Financing Cash, Conventional
Membership Fee Required No
Listing Terms Cash, Conventional
Pets Allowed No Aggressive Breeds
Read Less
Want to know what your home might be worth? Contact us for a FREE valuation!

Our team is ready to help you sell your home for the highest possible price ASAP

Bought with Florida Realty of Miami Corp





