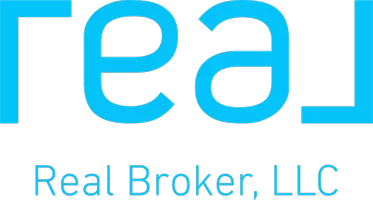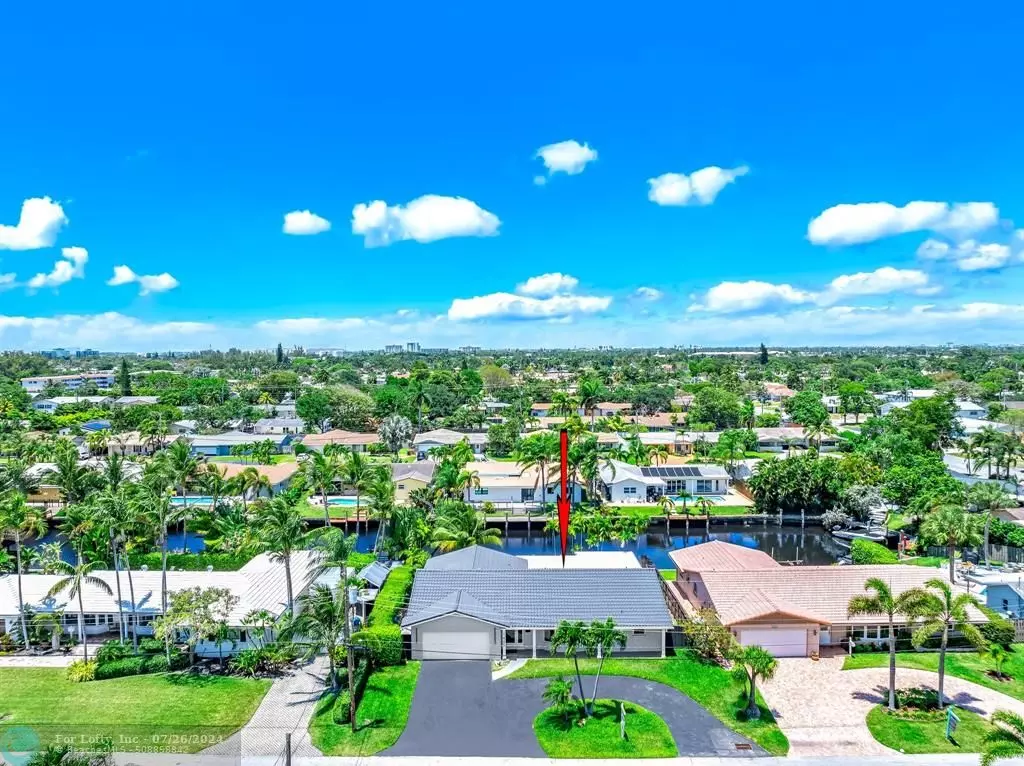$1,125,000
$1,175,000
4.3%For more information regarding the value of a property, please contact us for a free consultation.
1465 NE 54th St Fort Lauderdale, FL 33334
4 Beds
3 Baths
2,672 SqFt
Key Details
Sold Price $1,125,000
Property Type Single Family Home
Sub Type Single
Listing Status Sold
Purchase Type For Sale
Square Footage 2,672 sqft
Price per Sqft $421
Subdivision Coral Ridge Isles 45-47 B
MLS Listing ID F10437641
Sold Date 07/26/24
Style WF/Pool/Ocean Access
Bedrooms 4
Full Baths 3
Construction Status Resale
HOA Y/N No
Year Built 1967
Annual Tax Amount $15,935
Tax Year 2023
Lot Size 7,800 Sqft
Property Description
Completely renovated waterfront ocean access pool home in Coral Ridge Isles. 4 bedrooms 3 baths split floor plan, oversized 2 car garage, with hurricane impact windows and doors throughout. Kitchen has quartz countertops and white cabinetry. All bathrooms completely updated. Tropical backyard with a pool with new diamond brite and beautiful water views. Saturnia marble floors, crown molding, baseboards throughout, freshly paint inside and out. Great east Fort Lauderdale location, close to beach, restaurants and night life. NO HOA
Location
State FL
County Broward County
Area Ft Ldale Ne (3240-3270;3350-3380;3440-3450;3700)
Zoning RS-8
Rooms
Bedroom Description Master Bedroom Ground Level
Other Rooms Family Room
Dining Room Formal Dining
Interior
Interior Features Split Bedroom
Heating Central Heat, Electric Heat
Cooling Central Cooling, Electric Cooling
Flooring Marble Floors
Equipment Dishwasher, Disposal, Dryer, Electric Range, Microwave, Refrigerator
Furnishings Unfurnished
Exterior
Exterior Feature High Impact Doors
Parking Features Attached
Garage Spaces 2.0
Pool Below Ground Pool
Waterfront Description Canal Width 1-80 Feet,Fixed Bridge(S)
Water Access Y
Water Access Desc Private Dock
View Canal
Roof Type Barrel Roof
Private Pool No
Building
Lot Description Less Than 1/4 Acre Lot
Foundation Concrete Block Construction
Sewer Municipal Sewer
Water Municipal Water
Construction Status Resale
Others
Pets Allowed Yes
Senior Community No HOPA
Restrictions No Restrictions
Acceptable Financing Cash, Conventional, FHA-Va Approved
Membership Fee Required No
Listing Terms Cash, Conventional, FHA-Va Approved
Read Less
Want to know what your home might be worth? Contact us for a FREE valuation!

Our team is ready to help you sell your home for the highest possible price ASAP

Bought with Sang Bleu Realty, LLC.





