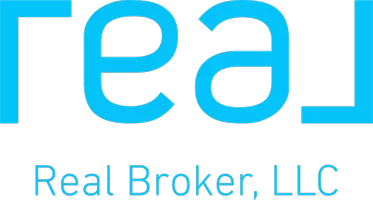$310,000
$310,000
For more information regarding the value of a property, please contact us for a free consultation.
4903 NW 42nd Way Tamarac, FL 33319
2 Beds
1.5 Baths
1,186 SqFt
Key Details
Sold Price $310,000
Property Type Single Family Home
Sub Type Single
Listing Status Sold
Purchase Type For Sale
Square Footage 1,186 sqft
Price per Sqft $261
Subdivision Mainlands Of Tamarac Lake 1-2
MLS Listing ID F10431604
Sold Date 04/30/24
Style No Pool/No Water
Bedrooms 2
Full Baths 1
Half Baths 1
Construction Status Resale
HOA Fees $100/mo
HOA Y/N Yes
Year Built 1967
Annual Tax Amount $1,372
Tax Year 2023
Lot Size 4,400 Sqft
Property Description
Immaculately maintained home in desirable Mainlands of Tamarac Lakes community. This home features spacious living room & family room w/new tiled floors throughout, large bedrooms with large walk-in closets & updated vanities & granite countertops in bathrooms. Other notable features include full size washer & dryer, private driveway w/covered carport, & large back patio with beautifully landscaped yard. All major items in the home have been recently replaced...new electrical panels (2024), new A/C (2023), new water heater (2022), newer roof (2017) & partial hurricane windows. Well kept 55+, pet friendly community offering 2 heated pools, billiards, library, clubhouse & more. Monthly HOA dues are only $100 which includes lawn maintenance. A great home at a great price! A must see!
Location
State FL
County Broward County
Community Mainlands Of Tamarac
Area Tamarac/Snrs/Lderhl (3650-3670;3730-3750;3820-3850)
Zoning R-1
Rooms
Bedroom Description Entry Level,Master Bedroom Ground Level
Other Rooms Family Room, Florida Room, Utility Room/Laundry
Dining Room Breakfast Area, Eat-In Kitchen
Interior
Interior Features First Floor Entry, Walk-In Closets
Heating Central Heat, Electric Heat
Cooling Central Cooling, Electric Cooling
Flooring Tile Floors
Equipment Disposal, Dryer, Electric Range, Electric Water Heater, Microwave, Refrigerator, Self Cleaning Oven, Washer
Furnishings Furniture Negotiable
Exterior
Exterior Feature Fruit Trees, Patio, Storm/Security Shutters
Water Access N
View Garden View
Roof Type Curved/S-Tile Roof
Private Pool No
Building
Lot Description Less Than 1/4 Acre Lot
Foundation Cbs Construction
Sewer Municipal Sewer
Water Municipal Water
Construction Status Resale
Schools
Elementary Schools Park Lakes
Middle Schools Lauderdale Lks
High Schools Anderson; Boyd
Others
Pets Allowed Yes
HOA Fee Include 100
Senior Community Verified
Restrictions Assoc Approval Required,No Lease First 2 Years
Acceptable Financing Cash, Conventional, FHA, VA
Membership Fee Required No
Listing Terms Cash, Conventional, FHA, VA
Num of Pet 2
Special Listing Condition As Is
Pets Allowed Number Limit
Read Less
Want to know what your home might be worth? Contact us for a FREE valuation!

Our team is ready to help you sell your home for the highest possible price ASAP

Bought with Keller Williams Realty Services





