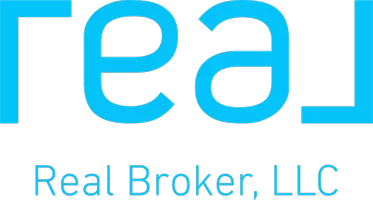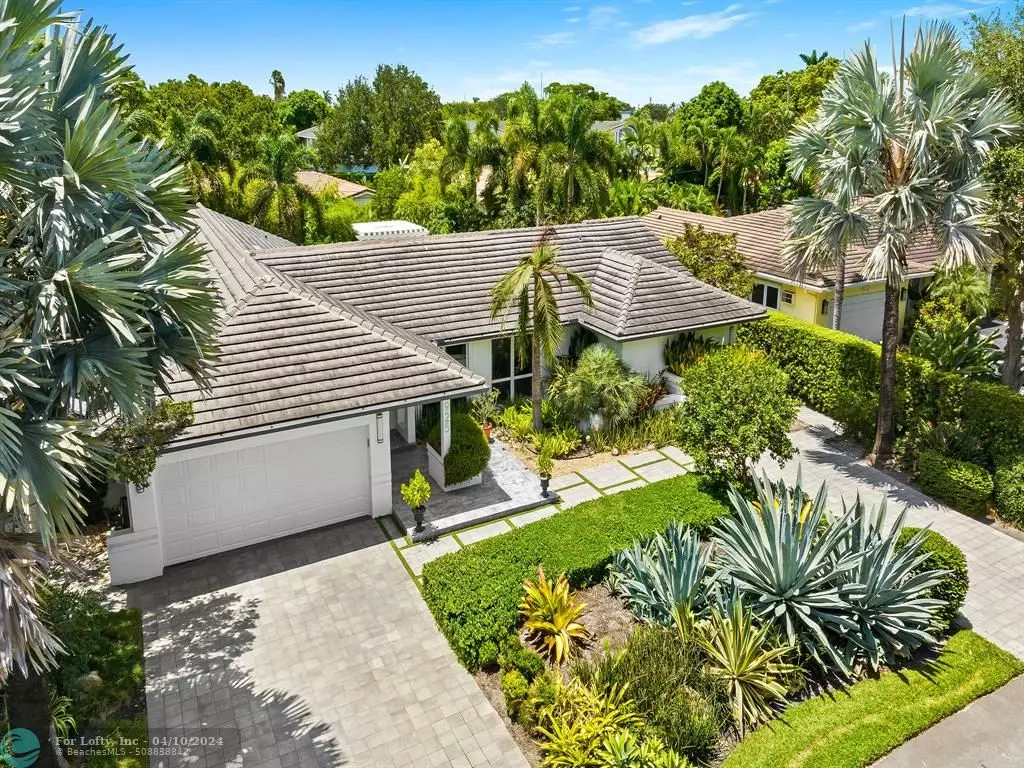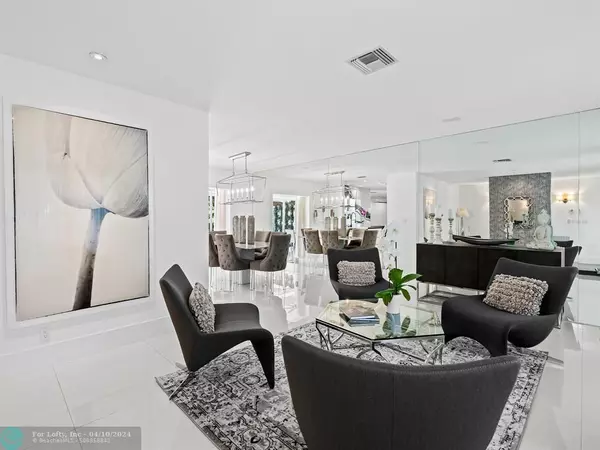$2,225,000
$2,395,000
7.1%For more information regarding the value of a property, please contact us for a free consultation.
3925 NE 22nd Ave Fort Lauderdale, FL 33308
4 Beds
4 Baths
3,500 SqFt
Key Details
Sold Price $2,225,000
Property Type Single Family Home
Sub Type Single
Listing Status Sold
Purchase Type For Sale
Square Footage 3,500 sqft
Price per Sqft $635
Subdivision Coral Ridge Country Club
MLS Listing ID F10395888
Sold Date 04/10/24
Style Pool Only
Bedrooms 4
Full Baths 4
Construction Status Resale
HOA Y/N No
Year Built 1971
Annual Tax Amount $18,786
Tax Year 2022
Lot Size 0.287 Acres
Property Description
Exclusive Coral Ridge Country Club!! Stunningly renovated modern 4BR +bonus rm/4BA/2CG pool home perfectly situated on a massive 12,500 SF ultra private lot. FAB Chef's kitchen has top-of-the-line appliances including Sub-Zero, 2 huge islands/gas cooktop. Custom entertaining center w/wine cooler resides in the family room. 32' of retractable impact doors open to the expansive resort-style pool/hot tub/Pergola entertaining yard. Exquisite master suite w/'Dream Spa Bath' features Carrera marble, 4-pt jet shower, thermal air hydro soaking tub & huge WIC. New wide-planked wood flooring in foyer & secondary bedrooms; New laundry room w/overflow refrigerator; surround sound thru-out home. Immaculate garage w/custom cabinetry, new flooring & mini-split AC. ALL impact windows and doors, 2017 Roof.
Location
State FL
County Broward County
Area Ft Ldale Ne (3240-3270;3350-3380;3440-3450;3700)
Zoning RS-4.4
Rooms
Bedroom Description Master Bedroom Ground Level,Sitting Area - Master Bedroom
Other Rooms Den/Library/Office, Family Room, Utility Room/Laundry
Dining Room Dining/Living Room, Eat-In Kitchen, Family/Dining Combination
Interior
Interior Features Built-Ins, Closet Cabinetry, French Doors, Laundry Tub, Pantry, 3 Bedroom Split, Walk-In Closets
Heating Central Heat, Electric Heat
Cooling Ceiling Fans, Central Cooling, Electric Cooling
Flooring Tile Floors, Wood Floors
Equipment Automatic Garage Door Opener, Bottled Gas, Dishwasher, Disposal, Dryer, Electric Water Heater, Gas Range, Microwave, Refrigerator, Washer
Exterior
Exterior Feature Exterior Lighting, Extra Building/Shed, Fence, High Impact Doors, Patio
Parking Features Attached
Garage Spaces 2.0
Pool Below Ground Pool, Hot Tub
Water Access N
View Garden View, Pool Area View
Roof Type Flat Tile Roof
Private Pool No
Building
Lot Description 1/4 To Less Than 1/2 Acre Lot
Foundation Concrete Block Construction
Sewer Municipal Sewer
Water Municipal Water
Construction Status Resale
Others
Pets Allowed Yes
Senior Community No HOPA
Restrictions No Restrictions,Ok To Lease
Acceptable Financing Cash, Conventional
Membership Fee Required No
Listing Terms Cash, Conventional
Special Listing Condition Survey Available
Pets Allowed No Restrictions
Read Less
Want to know what your home might be worth? Contact us for a FREE valuation!

Our team is ready to help you sell your home for the highest possible price ASAP

Bought with Miles Goldstein Real Estate





