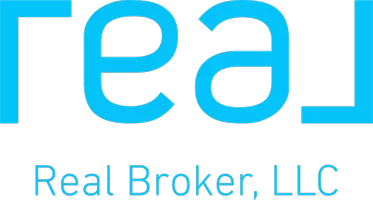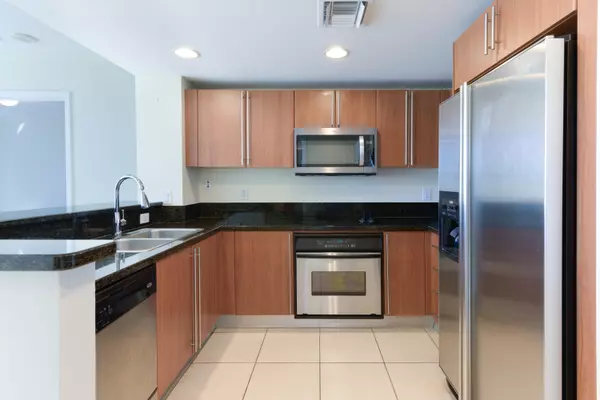Bought with Nest Seekers Florida, LLC
$465,000
$480,000
3.1%For more information regarding the value of a property, please contact us for a free consultation.
610 Clematis ST 530 West Palm Beach, FL 33401
2 Beds
2 Baths
1,130 SqFt
Key Details
Sold Price $465,000
Property Type Condo
Sub Type Condo/Coop
Listing Status Sold
Purchase Type For Sale
Square Footage 1,130 sqft
Price per Sqft $411
Subdivision 610 Clematis Condo
MLS Listing ID RX-10947266
Sold Date 03/28/24
Style 4+ Floors
Bedrooms 2
Full Baths 2
Construction Status Resale
HOA Fees $988/mo
HOA Y/N Yes
Min Days of Lease 90
Year Built 2006
Annual Tax Amount $6,755
Tax Year 2023
Property Description
Light and bright 5th floor 2-bedroom 2-bathroom condo in the heart of it all! Open floor plan with large floor-to-ceiling hurricane impact sliding doors leading to your private balcony overlooking the glistening new 360 Rosemary Building. New modern laminate floors in both bedrooms. Primary bedroom features a generous walk-in closet and second closet, bathroom with double vanities with lots of counter space and storage, glass enclosed shower with relaxing jacuzzi tub. Second bedroom features double closets, and a full bathroom that can be used as a second en suite bathroom or jack-and-jill bathroom for guests, featuring a tiled walk-in shower, single modern vanity, and washer and dryer. Kitchen features granite countertops with overhand for a breakfast bar, and stainless steel appliances
Location
State FL
County Palm Beach
Community 610 Clematis
Area 5420
Zoning QBD-10
Rooms
Other Rooms Great, Laundry-Inside
Master Bath Combo Tub/Shower, Dual Sinks, Mstr Bdrm - Ground
Interior
Interior Features Built-in Shelves, Split Bedroom, Walk-in Closet
Heating Central, Electric
Cooling Central, Electric
Flooring Ceramic Tile, Wood Floor
Furnishings Unfurnished
Exterior
Exterior Feature Open Balcony
Parking Features Assigned, Garage - Building
Garage Spaces 1.0
Community Features Sold As-Is, Gated Community
Utilities Available Cable, Electric
Amenities Available Bike Storage, Cafe/Restaurant, Community Room, Elevator, Fitness Center, Library, Lobby, Manager on Site, Picnic Area, Pool, Sauna, Sidewalks, Spa-Hot Tub, Street Lights, Trash Chute
Waterfront Description None
View City, Garden
Present Use Sold As-Is
Handicap Access Accessible Elevator Installed
Exposure Southeast
Private Pool No
Building
Lot Description Corner Lot
Story 8.00
Unit Features Interior Hallway
Foundation Block, CBS, Concrete
Unit Floor 5
Construction Status Resale
Others
Pets Allowed Yes
HOA Fee Include Common Areas,Insurance-Bldg,Janitor,Lawn Care,Legal/Accounting,Maintenance-Exterior,Maintenance-Interior,Manager,Parking,Pest Control,Pool Service,Roof Maintenance,Security,Sewer,Trash Removal,Water
Senior Community No Hopa
Restrictions Lease OK,Other
Security Features Doorman,Entry Card,Entry Phone,Gate - Manned,Lobby,Security Patrol,Security Sys-Owned,TV Camera
Acceptable Financing Cash, Conventional
Horse Property No
Membership Fee Required No
Listing Terms Cash, Conventional
Financing Cash,Conventional
Pets Allowed No Aggressive Breeds, Number Limit, Size Limit
Read Less
Want to know what your home might be worth? Contact us for a FREE valuation!

Our team is ready to help you sell your home for the highest possible price ASAP





