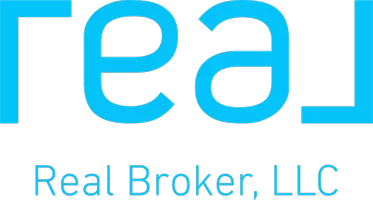Bought with Palm Beach Coastal Realty LLC
$550,000
$580,000
5.2%For more information regarding the value of a property, please contact us for a free consultation.
314 Ennis LN Jupiter, FL 33458
3 Beds
2.1 Baths
1,650 SqFt
Key Details
Sold Price $550,000
Property Type Townhouse
Sub Type Townhouse
Listing Status Sold
Purchase Type For Sale
Square Footage 1,650 sqft
Price per Sqft $333
Subdivision Canterbury Place
MLS Listing ID RX-10912770
Sold Date 03/28/24
Style Mediterranean,Townhouse
Bedrooms 3
Full Baths 2
Half Baths 1
Construction Status Resale
HOA Fees $597/mo
HOA Y/N Yes
Leases Per Year 2
Year Built 2007
Annual Tax Amount $6,544
Tax Year 2022
Property Description
Impeccably maintained & ready to be called home, this charming 2-story townhouse in the heart of Jupiter boasts 3 bedrooms and 2.5 bathrooms. The property features a detached oversized 1.5-car garage, and is complete with impact windows and doors throughout. Recently updated with brand-new Samsung stainless steel appliances and a water heater installed in 2022, this home is equipped for modern living. The ground floor is adorned with tiled flooring, enhancing the living space that includes elegant crown molding. The kitchen is a focal point, showcasing granite countertops, 42-inch cabinetry, a spacious eat-in area, and a sizable pantry.A private courtyard patio provides a delightful outdoor space, leading to the garage. The community offers a clubhouse with pool and fitness center.
Location
State FL
County Palm Beach
Community Canterbury Place
Area 5100
Zoning RES
Rooms
Other Rooms Family, Laundry-Inside, Laundry-Util/Closet, Util-Garage
Master Bath Dual Sinks, Mstr Bdrm - Upstairs, Separate Shower, Separate Tub
Interior
Interior Features French Door, Pantry, Split Bedroom, Walk-in Closet
Heating Central
Cooling Central
Flooring Carpet, Tile
Furnishings Furniture Negotiable,Unfurnished
Exterior
Exterior Feature Open Patio
Parking Features Driveway, Garage - Detached, Open, Street
Garage Spaces 1.5
Community Features Sold As-Is
Utilities Available Electric, Public Sewer, Public Water
Amenities Available Clubhouse, Fitness Center, Internet Included, Pool, Sidewalks, Street Lights
Waterfront Description None
View Other
Roof Type S-Tile
Present Use Sold As-Is
Exposure East
Private Pool No
Building
Lot Description Paved Road, Sidewalks, West of US-1
Story 2.00
Unit Features Multi-Level
Foundation Block, CBS, Concrete
Construction Status Resale
Schools
Elementary Schools Lighthouse Elementary School
Middle Schools Jupiter Middle School
High Schools Jupiter High School
Others
Pets Allowed Yes
HOA Fee Include Cable,Common Areas,Insurance-Bldg,Lawn Care,Maintenance-Exterior,Pool Service,Roof Maintenance,Trash Removal
Senior Community No Hopa
Restrictions Buyer Approval,Lease OK w/Restrict,Tenant Approval
Security Features None
Acceptable Financing Cash, Conventional, FHA, VA
Horse Property No
Membership Fee Required No
Listing Terms Cash, Conventional, FHA, VA
Financing Cash,Conventional,FHA,VA
Pets Allowed No Aggressive Breeds
Read Less
Want to know what your home might be worth? Contact us for a FREE valuation!

Our team is ready to help you sell your home for the highest possible price ASAP





