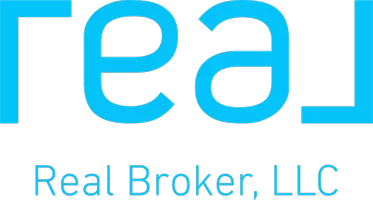Bought with RE/MAX Gold
$1,200,000
$1,299,000
7.6%For more information regarding the value of a property, please contact us for a free consultation.
4405 S Indian River DR Fort Pierce, FL 34982
3 Beds
2.1 Baths
2,166 SqFt
Key Details
Sold Price $1,200,000
Property Type Single Family Home
Sub Type Single Family Detached
Listing Status Sold
Purchase Type For Sale
Square Footage 2,166 sqft
Price per Sqft $554
Subdivision Metes And Bounds
MLS Listing ID RX-10878102
Sold Date 11/06/23
Style Ranch
Bedrooms 3
Full Baths 2
Half Baths 1
Construction Status Resale
HOA Y/N No
Year Built 1986
Annual Tax Amount $7,015
Tax Year 2022
Lot Size 0.730 Acres
Property Description
Your piece of Paradise with UNOBSTRUCTED WIDE River views! Direct ocean access w/ NO fixed bridges. Gorgeous private Back yard oasis equipped w/saltwater pool /summer kitchen/shower. Out parcel converts easily for shed/guest suite or office). Your very own 300 ft Dock has a 12000 lb lift/water/elec/fish station & 2 pylons/ deck platform! Ample parking for 8 vehicles on circular drive + an RV pad w electric. THAT'S JUST THE EXTERIOR! There's' so much more to this gorgeous and newly remodeled home! Every corner has been updated including baths/ kitchen/ floors/battery operated Hunter Douglas blinds/ Kitchen-Aid appliances/whole house generator/impact windows/2022 AC system/oversized garage w new epoxy coating/and cabana bath! Accordion shutters. The list goes on! This beauty won't last!!!
Location
State FL
County St. Lucie
Area 7110
Zoning Reside
Rooms
Other Rooms Cabana Bath, Laundry-Util/Closet, Storage, Util-Garage, Workshop
Master Bath Dual Sinks, Separate Shower
Interior
Interior Features Entry Lvl Lvng Area, Fireplace(s), Kitchen Island, Pantry, Split Bedroom, Walk-in Closet
Heating Central, Electric
Cooling Ceiling Fan
Flooring Other, Tile
Furnishings Unfurnished
Exterior
Exterior Feature Auto Sprinkler, Built-in Grill, Covered Patio, Fence, Screened Patio, Shed, Shutters, Summer Kitchen
Parking Features 2+ Spaces, Drive - Circular, Driveway, Garage - Attached, RV/Boat
Garage Spaces 2.0
Pool Equipment Included, Heated, Inground, Salt Chlorination, Screened
Community Features Survey
Utilities Available Cable, Gas Bottle, Septic, Well Water
Amenities Available Bike - Jog
Waterfront Description Bay,Intracoastal,Lagoon,Ocean Access,River
Water Access Desc Electric Available,Lift,Private Dock,Water Available
View River
Roof Type Metal
Present Use Survey
Handicap Access Handicap Access
Exposure East
Private Pool Yes
Building
Lot Description 1/2 to < 1 Acre
Story 1.00
Foundation CBS, Concrete
Unit Floor 1
Construction Status Resale
Others
Pets Allowed Yes
Senior Community No Hopa
Restrictions None
Acceptable Financing Cash, Conventional, FHA, VA
Horse Property No
Membership Fee Required No
Listing Terms Cash, Conventional, FHA, VA
Financing Cash,Conventional,FHA,VA
Pets Allowed No Restrictions
Read Less
Want to know what your home might be worth? Contact us for a FREE valuation!

Our team is ready to help you sell your home for the highest possible price ASAP





