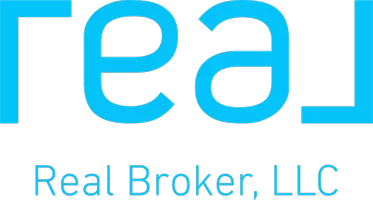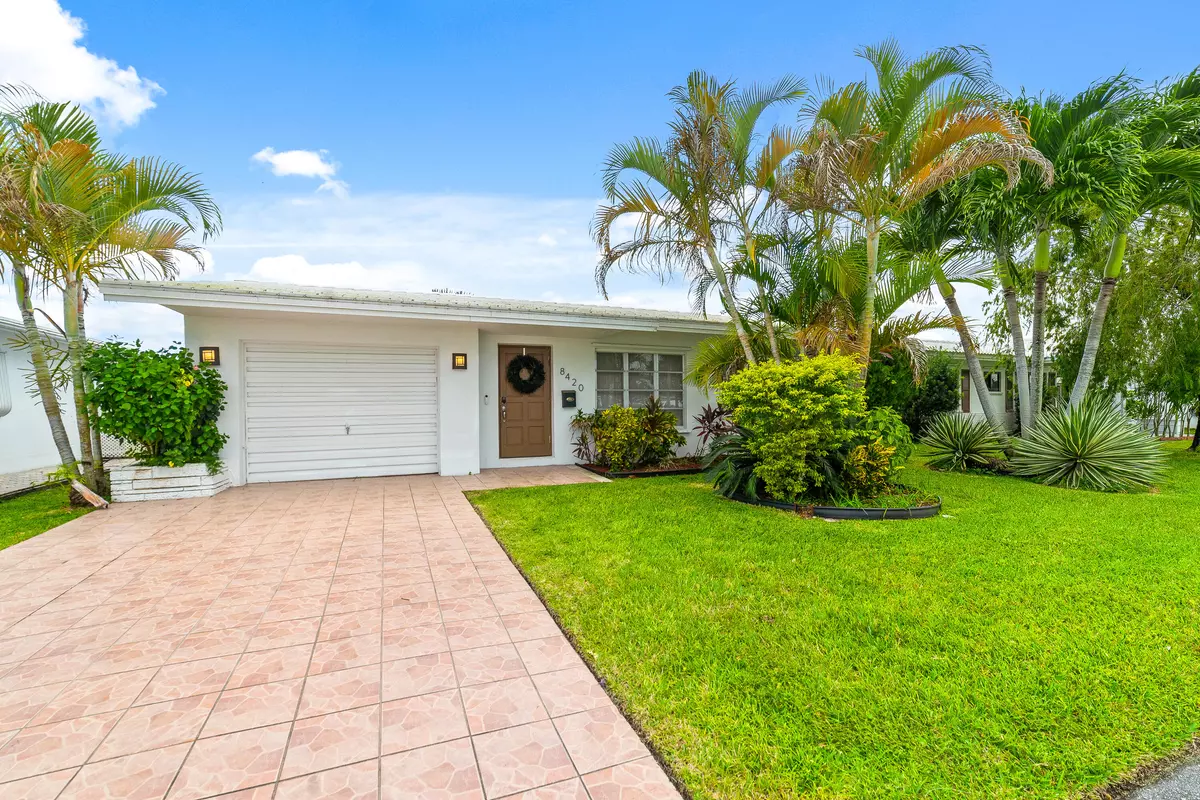Bought with Coldwell Banker Realty
$350,000
$359,000
2.5%For more information regarding the value of a property, please contact us for a free consultation.
8420 NW 59 CT Tamarac, FL 33321
2 Beds
2 Baths
1,118 SqFt
Key Details
Sold Price $350,000
Property Type Single Family Home
Sub Type Single Family Detached
Listing Status Sold
Purchase Type For Sale
Square Footage 1,118 sqft
Price per Sqft $313
Subdivision Mainlands Of Tamarac Lakes
MLS Listing ID RX-10919836
Sold Date 10/31/23
Style < 4 Floors,Ranch
Bedrooms 2
Full Baths 2
Construction Status Resale
HOA Fees $88/mo
HOA Y/N Yes
Year Built 1971
Annual Tax Amount $2,480
Tax Year 2022
Lot Size 4,400 Sqft
Property Description
Welcome home to this immaculate 2 bedroom 2 bathroom property located in the highly sought after, Sunset Isle, 55+ community of Mainlands of Tamarac. As soon as you enter, you immediately notice the open floor plan and abundant natural light. The home features beautiful, recently installed, neutral gray tile flooring throughout. The kitchen boasts new appliances, modern cabinetry, granite countertops, and opens out into the dining area, perfect for entertaining. The large laundry room is located adjacent to the kitchen with additional storage space. The large primary suite provides tons of storage space and a large, fully updated primary bathroom. The secondary bath has also been nicely updated with modern vanity and tile work. The large closed
Location
State FL
County Broward
Area 3830
Zoning R-1
Rooms
Other Rooms Den/Office, Family, Laundry-Inside, Laundry-Util/Closet, Media, Storage, Util-Garage, Workshop
Master Bath Mstr Bdrm - Ground
Interior
Interior Features Built-in Shelves, Closet Cabinets, Custom Mirror, Entry Lvl Lvng Area, Kitchen Island, Pantry, Split Bedroom
Heating Central
Cooling Air Purifier, Central
Flooring Tile
Furnishings Furniture Negotiable
Exterior
Exterior Feature Auto Sprinkler, Deck, Fruit Tree(s), Open Patio, Shutters
Parking Features 2+ Spaces, Driveway, Garage - Attached, Guest, Open
Garage Spaces 1.0
Utilities Available Cable, Public Sewer, Public Water
Amenities Available Clubhouse, Community Room, Fitness Trail, Pool, Street Lights
Waterfront Description None
View Clubhouse, Garden, Pool
Roof Type Concrete Tile
Exposure North
Private Pool No
Building
Lot Description < 1/4 Acre
Story 1.00
Foundation Block, Concrete, Frame
Construction Status Resale
Others
Pets Allowed Yes
HOA Fee Include Lawn Care,Legal/Accounting,Management Fees,Pool Service,Recrtnal Facility,Roof Maintenance
Senior Community Verified
Restrictions Buyer Approval,Lease OK w/Restrict
Security Features Burglar Alarm,Motion Detector,Security Sys-Leased
Acceptable Financing Cash, Conventional, FHA, VA
Horse Property No
Membership Fee Required No
Listing Terms Cash, Conventional, FHA, VA
Financing Cash,Conventional,FHA,VA
Pets Allowed No Restrictions
Read Less
Want to know what your home might be worth? Contact us for a FREE valuation!

Our team is ready to help you sell your home for the highest possible price ASAP





