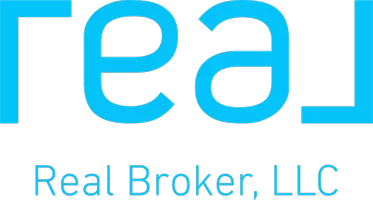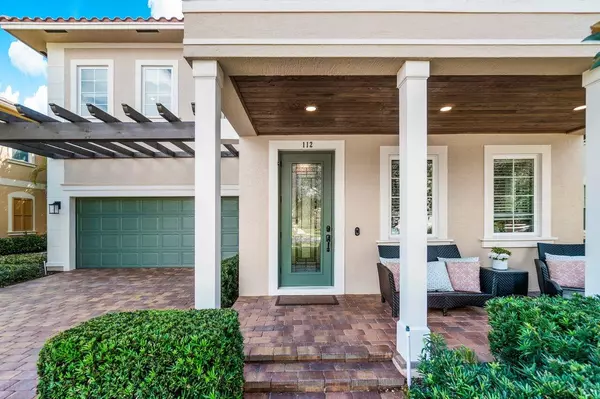Bought with Water Pointe Realty Group
$1,580,000
$1,675,000
5.7%For more information regarding the value of a property, please contact us for a free consultation.
112 Canterbury PL Jupiter, FL 33458
4 Beds
2.1 Baths
3,378 SqFt
Key Details
Sold Price $1,580,000
Property Type Single Family Home
Sub Type Single Family Detached
Listing Status Sold
Purchase Type For Sale
Square Footage 3,378 sqft
Price per Sqft $467
Subdivision Canterbury Place
MLS Listing ID RX-10844874
Sold Date 06/15/23
Bedrooms 4
Full Baths 2
Half Baths 1
Construction Status Resale
HOA Fees $387/mo
HOA Y/N Yes
Min Days of Lease 180
Year Built 2010
Annual Tax Amount $9,249
Tax Year 2021
Lot Size 0.259 Acres
Property Description
Stunning home on one of Abacoa's largest lots, south facing, adjacent to a preserve, zoned for JUPITER HIGH SCHOOL. 4BR, large main level office / bonus room, IMPACT WINDOWS, tongue & groove exterior ceilings, newly painted neutral interior/exterior, new ''green rated'' LVP flooring upstairs, new 8'' baseboards & casings thru-out, upstairs laundry. NEW WATER HEATER, double oven & built in kitchen cabinet drawers. Tech features: voice activated smart switches thru-out, surround sound, 5 Nest security cameras, 2 Nest thermostats, Yale Nest front door lock, Nest smoke alarms. Boutique hotel inspired oasis w/1,500 SF travertine patio, permanent fire pit & tiki torches, resort style pool w/spa, water jets, bubblers, & sun shelf. Fenced backyard w/mature Clusia hedges, maximum privacy
Location
State FL
County Palm Beach
Area 5100
Zoning MXD(ci
Rooms
Other Rooms Den/Office, Family
Master Bath Dual Sinks, Mstr Bdrm - Upstairs, Separate Shower, Separate Tub
Interior
Interior Features Entry Lvl Lvng Area, Foyer, French Door, Kitchen Island, Roman Tub, Volume Ceiling, Walk-in Closet
Heating Central, Electric
Cooling Central, Electric
Flooring Ceramic Tile, Vinyl Floor
Furnishings Unfurnished
Exterior
Exterior Feature Auto Sprinkler, Covered Balcony, Covered Patio, Fence, Open Patio
Parking Features 2+ Spaces, Driveway, Garage - Attached
Garage Spaces 2.0
Pool Salt Chlorination, Spa
Utilities Available Cable, Electric, Public Sewer, Public Water
Amenities Available Bike - Jog, Clubhouse, Fitness Center, Pool, Sidewalks
Waterfront Description None
View Garden, Pool, Preserve
Roof Type Barrel
Exposure North
Private Pool Yes
Building
Lot Description 1/4 to 1/2 Acre
Story 2.00
Foundation CBS
Construction Status Resale
Schools
Elementary Schools Lighthouse Elementary School
Middle Schools Jupiter Middle School
High Schools Jupiter High School
Others
Pets Allowed Yes
HOA Fee Include Cable,Common Areas,Common R.E. Tax,Management Fees,Other,Trash Removal
Senior Community No Hopa
Restrictions Buyer Approval,Commercial Vehicles Prohibited,Tenant Approval
Security Features TV Camera
Acceptable Financing Cash, Conventional
Horse Property No
Membership Fee Required No
Listing Terms Cash, Conventional
Financing Cash,Conventional
Pets Allowed Number Limit
Read Less
Want to know what your home might be worth? Contact us for a FREE valuation!

Our team is ready to help you sell your home for the highest possible price ASAP





