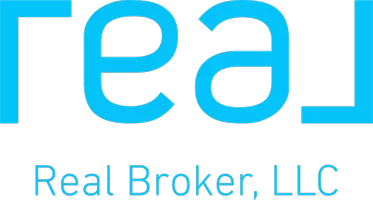$392,000
$409,904
4.4%For more information regarding the value of a property, please contact us for a free consultation.
20891 NW 14th St Pembroke Pines, FL 33029
3 Beds
2 Baths
1,667 SqFt
Key Details
Sold Price $392,000
Property Type Single Family Home
Sub Type Single
Listing Status Sold
Purchase Type For Sale
Square Footage 1,667 sqft
Price per Sqft $235
Subdivision Chapel Trail Ii 112-16 B
MLS Listing ID F10264780
Sold Date 03/10/21
Style No Pool/No Water
Bedrooms 3
Full Baths 2
Construction Status Resale
HOA Fees $174/mo
HOA Y/N Yes
Year Built 1999
Annual Tax Amount $3,435
Tax Year 2020
Lot Size 5,987 Sqft
Property Description
Check HOMEOWNERSHIP off your New Years Resolution's list! Enjoy living in gated subdivision-Hidden Lake in highly sought after Chapel Trail. This Spoonbill model features 3 bed 2 bath & 2 car garage. Spacious living areas. Neutral tones. Lots of natural light. Hardwood floors in Family Room & Master Bedroom. Volume ceilings in kitchen/living/dining/family room areas. Volume ceilings in Master Bedroom. Upgraded kitchen with granite counter tops. Spacious Master bedroom with walk-in closet. Backyard area ready for entertaining or relaxing after a long day's work. Beautifully landscaped. Hurricane storm shutters. Low HOA dues include internet & cable as well as access to Rose Price Park featuring pool, tennis & basketball courts and so much more. Excellent school district. Come see it today!
Location
State FL
County Broward County
Community Hidden Lake
Area Hollywood Central West (3980;3180)
Zoning PUD
Rooms
Bedroom Description Master Bedroom Ground Level
Other Rooms Family Room, Utility Room/Laundry
Dining Room Family/Dining Combination, Snack Bar/Counter
Interior
Interior Features First Floor Entry, Foyer Entry, Pantry, Stacked Bedroom, Walk-In Closets
Heating Central Heat, Electric Heat
Cooling Ceiling Fans, Central Cooling, Electric Cooling
Flooring Carpeted Floors, Tile Floors
Equipment Automatic Garage Door Opener, Dishwasher, Disposal, Dryer, Electric Range, Electric Water Heater, Microwave, Refrigerator, Washer
Furnishings Unfurnished
Exterior
Exterior Feature Fence, Storm/Security Shutters
Garage Spaces 2.0
Community Features Gated Community
Water Access N
View Garden View
Roof Type Curved/S-Tile Roof
Private Pool No
Building
Lot Description Less Than 1/4 Acre Lot
Foundation Cbs Construction
Sewer Municipal Sewer
Water Municipal Water
Construction Status Resale
Schools
Elementary Schools Chapel Trail
Middle Schools Silver Trail
High Schools West Broward
Others
Pets Allowed Yes
HOA Fee Include 174
Senior Community No HOPA
Restrictions Ok To Lease
Acceptable Financing Cash, Conventional, FHA, VA
Membership Fee Required No
Listing Terms Cash, Conventional, FHA, VA
Pets Allowed No Restrictions
Read Less
Want to know what your home might be worth? Contact us for a FREE valuation!

Our team is ready to help you sell your home for the highest possible price ASAP

Bought with Coldwell Banker Realty





