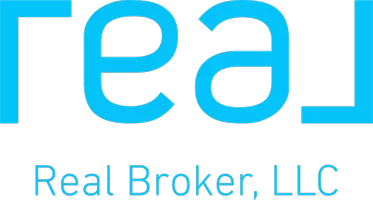$410,000
$420,000
2.4%For more information regarding the value of a property, please contact us for a free consultation.
16472 NW 21st St Pembroke Pines, FL 33028
3 Beds
2 Baths
1,771 SqFt
Key Details
Sold Price $410,000
Property Type Single Family Home
Sub Type Single
Listing Status Sold
Purchase Type For Sale
Square Footage 1,771 sqft
Price per Sqft $231
Subdivision Parkside At Spring Valley
MLS Listing ID F10250078
Sold Date 11/24/20
Style WF/No Ocean Access
Bedrooms 3
Full Baths 2
Construction Status Resale
HOA Fees $168/qua
HOA Y/N Yes
Year Built 1998
Annual Tax Amount $3,273
Tax Year 2019
Lot Size 6,050 Sqft
Property Description
Highly Sought After Parkside Community with quick & easy access to I-75. Spacious 3/2 lakefront home in one of the nicest guard-gated communities. Vaulted ceilings, Split bedroom plan, Overlooks the lake. Part of 2-car garage converted into a sound proof air conditioned room. Newer A/C & water heater 2019. Open kitchen w/serving/breakfast bar, lots of cabinets & space. Newer Refrigerator. Closet organizers. No neighbors in back. Chandeliers stay. HURRICANE ACCORDION shutters. Auto Sprinklers lake fed. Tile in high traffic areas, carpet in bedrooms & living/dining room. Parkside has a community pool playground & dog walking area & is part of Spring Valley with tennis courts, pool & playground. Windows have RhinoShield film. Appliances covered by ECM can be transferred. Don't miss this one.
Location
State FL
County Broward County
Area Hollywood Central West (3980;3180)
Zoning RS-7
Rooms
Bedroom Description Master Bedroom Ground Level
Other Rooms Family Room, Garage Converted, Utility Room/Laundry
Dining Room Breakfast Area, Dining/Living Room, Formal Dining
Interior
Interior Features First Floor Entry, Pantry, Roman Tub, Split Bedroom, Vaulted Ceilings, Walk-In Closets
Heating Central Heat
Cooling Ceiling Fans, Central Cooling
Flooring Carpeted Floors, Tile Floors
Equipment Dishwasher, Disposal, Dryer, Electric Water Heater, Microwave, Refrigerator, Smoke Detector, Washer
Furnishings Unfurnished
Exterior
Exterior Feature Open Porch, Storm/Security Shutters
Parking Features Attached
Garage Spaces 2.0
Community Features Gated Community
Waterfront Description Lake Front
Water Access Y
Water Access Desc None
View Lake
Roof Type Curved/S-Tile Roof
Private Pool No
Building
Lot Description Less Than 1/4 Acre Lot, Zero Lot Line Lot
Foundation Concrete Block Construction
Sewer Municipal Sewer
Water Municipal Water
Construction Status Resale
Schools
Elementary Schools Silver Lakes Elem
Middle Schools Young; Walter C
High Schools Flanagan;Charls
Others
Pets Allowed Yes
HOA Fee Include 505
Senior Community No HOPA
Restrictions Ok To Lease
Acceptable Financing Cash, Conventional
Membership Fee Required No
Listing Terms Cash, Conventional
Special Listing Condition As Is, Deed Restrictions
Pets Allowed No Aggressive Breeds
Read Less
Want to know what your home might be worth? Contact us for a FREE valuation!

Our team is ready to help you sell your home for the highest possible price ASAP

Bought with Urbana Realty Group





