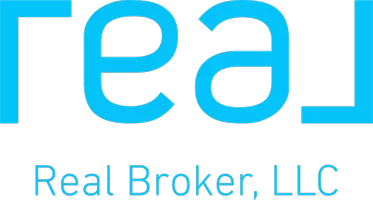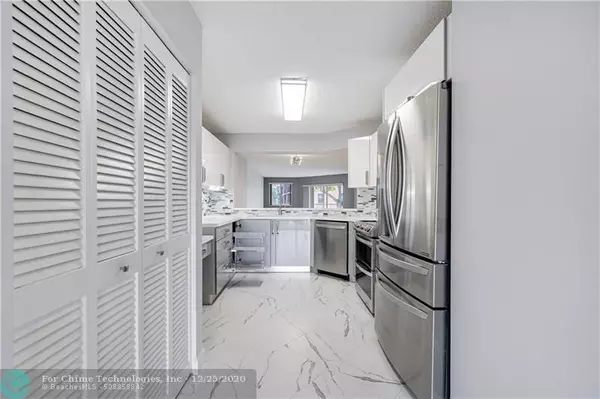$275,000
$280,000
1.8%For more information regarding the value of a property, please contact us for a free consultation.
7440 Granville Dr H #213 Tamarac, FL 33321
2 Beds
2 Baths
1,772 SqFt
Key Details
Sold Price $275,000
Property Type Condo
Sub Type Condo
Listing Status Sold
Purchase Type For Sale
Square Footage 1,772 sqft
Price per Sqft $155
Subdivision Kings Point Granville
MLS Listing ID F10261192
Sold Date 04/01/21
Style Condo 1-4 Stories
Bedrooms 2
Full Baths 2
Construction Status Resale
HOA Fees $563/mo
HOA Y/N Yes
Year Built 1993
Annual Tax Amount $2,907
Tax Year 2019
Property Description
EXQUISITELY APPOINTED 2/2 CORNER WITH CONVERTIBLE DEN, COMPLETELY REDONE KING APARTMENT. OVER 2000 SQ. FT OF LIVING. TOP OF THE LINE STAINLESS STEEL APPLIANCES INCLUDING WASHER & DRYER. CONVECTION OVEN, DOUBLE DRAWER FRIDGE, QUARTZ COUNTERS, WHITE CABINETS IMPORTED FROM SPAIN A SPECIAL CABINET FOR POTS & PANS, MOZIAC BACKSPLASH, COMMERCIAL DISPOSAL, COVE LIGHTING,TOUCHLESS KITCHEN FAUCET, LARGE PANTRY WITH BILT-INS, FITTED CLOSETS THRU-OUT, NEW BATHS WITH STONE WALLS, FRAMELESS DOORS & SPECIAL SHOWER HEADS. PORCELAIN TILE THRU OUT LIVING AREAS INCL. BATHS, GRAY PLUSH CARPET IN BEDROOMS. ALL LIGHT FIXTURES, FANS & FAUCETS ARE SPECIALLY ORDERED. NEW HOT WATER HEATER, TERRACE HAS GLASS DOORS SO IT CAN BE USED AS FLORIDA ROOM OR TERRACE. SCREENED FRONT PORCH, BEAUTIFUL VISTA OF LAKE.
Location
State FL
County Broward County
Community Kings Point
Area Tamarac/Snrs/Lderhl (3650-3670;3730-3750;3820-3850)
Building/Complex Name KINGS POINT GRANVILLE
Rooms
Bedroom Description At Least 1 Bedroom Ground Level,Entry Level
Other Rooms Family Room, Florida Room, Utility Room/Laundry
Dining Room Breakfast Area, Dining/Living Room, Eat-In Kitchen
Interior
Interior Features Built-Ins, Elevator, Foyer Entry, Handicap Accessible, Pantry, Split Bedroom, Walk-In Closets
Heating Central Heat
Cooling Ceiling Fans, Central Cooling
Flooring Carpeted Floors, Tile Floors
Equipment Dishwasher, Disposal, Dryer, Electric Range, Electric Water Heater, Elevator, Icemaker, Microwave, Refrigerator, Self Cleaning Oven, Smoke Detector, Washer
Furnishings Unfurnished
Exterior
Exterior Feature Patio, Screened Balcony, Screened Porch, Tennis Court
Community Features Gated Community
Amenities Available Billiard Room, Café/Restaurant, Clubhouse-Clubroom, Community Room, Courtesy Bus, Fitness Center, Heated Pool, Indoor Pool, Library, Sauna, Tennis
Waterfront Description Lake Front
Water Access Y
Water Access Desc None
Private Pool No
Building
Unit Features Lake
Entry Level 1
Foundation Concrete Block Construction
Unit Floor 2
Construction Status Resale
Others
Pets Allowed No
HOA Fee Include 563
Senior Community Verified
Restrictions Auto Parking On
Security Features Card Entry,Private Guards
Acceptable Financing Cash, Conventional, Owner Hold 2nd Mortgage
Membership Fee Required No
Listing Terms Cash, Conventional, Owner Hold 2nd Mortgage
Special Listing Condition As Is, Deed Restrictions, Disclosure
Read Less
Want to know what your home might be worth? Contact us for a FREE valuation!

Our team is ready to help you sell your home for the highest possible price ASAP

Bought with The Keyes Company





