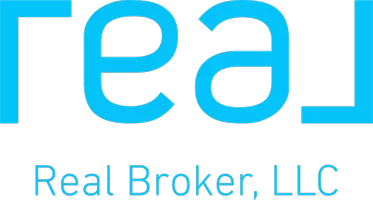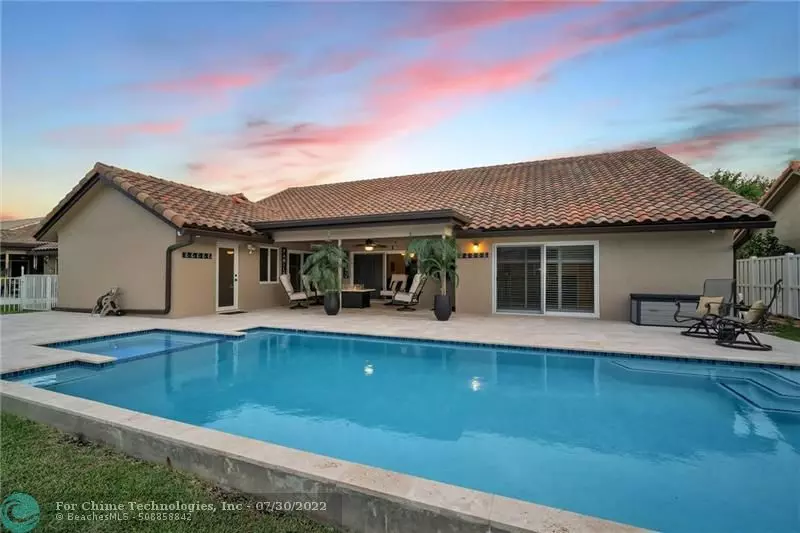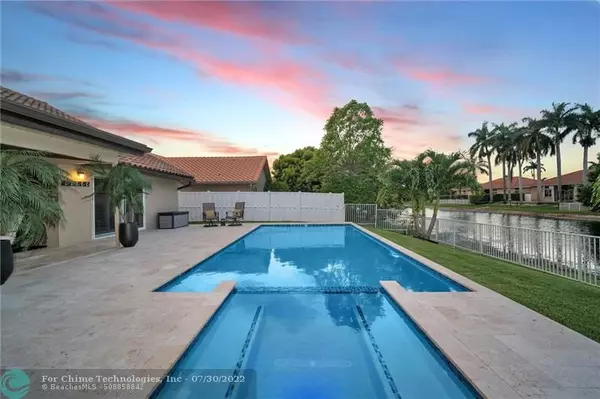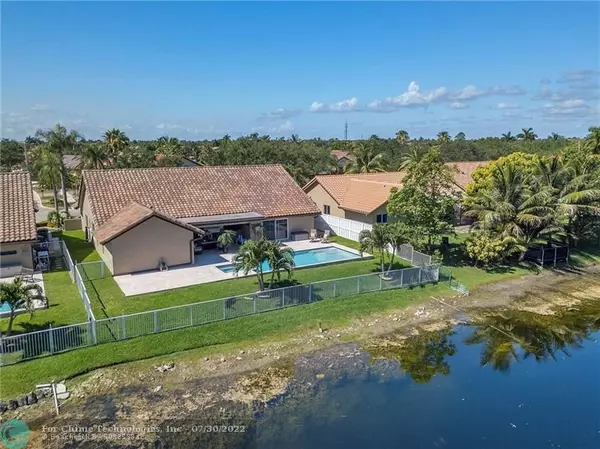$960,000
$900,000
6.7%For more information regarding the value of a property, please contact us for a free consultation.
16373 NW 11th St Pembroke Pines, FL 33028
4 Beds
2.5 Baths
2,839 SqFt
Key Details
Sold Price $960,000
Property Type Single Family Home
Sub Type Single
Listing Status Sold
Purchase Type For Sale
Square Footage 2,839 sqft
Price per Sqft $338
Subdivision Westfork 1 150-43 B
MLS Listing ID F10335708
Sold Date 07/25/22
Style WF/Pool/No Ocean Access
Bedrooms 4
Full Baths 2
Half Baths 1
Construction Status Resale
HOA Fees $76/qua
HOA Y/N Yes
Year Built 1994
Annual Tax Amount $5,813
Tax Year 2021
Lot Size 9,749 Sqft
Property Description
This property is a "10"! Come & see for yourself & show it with confidence!! New owner doesn't have to do a thing!! Just enjoy the sunsets in your covered back patio, relax in your heated spa or dive into your swimming pool w/ the family, watch the ducks & swans from your fenced backyard lake. Impact windows in the entire home! The roof is still under warranty, 5 yrs new!! Gorgeous porcelain tile, custom kitchen with SS Appliances, upgraded bathrooms, manicured landscaping w/ lighting. Amazing curb appeal. This home has a grand entrance w/ Vaulted ceilings & crown molding. You will love touches such as plantation shutters/built-in fireplace/custom closet cabinetry etc. The list goes on. All nestled in a prime location, close to all shops, easy access to I75 & Best school district!!
Location
State FL
County Broward County
Community Spring Valley
Area Hollywood Central West (3980;3180)
Zoning R-1B
Rooms
Bedroom Description Entry Level
Other Rooms Attic, Family Room, Utility Room/Laundry
Dining Room Breakfast Area, Formal Dining
Interior
Interior Features First Floor Entry
Heating Central Heat, Electric Heat
Cooling Central Cooling
Flooring Tile Floors
Equipment Automatic Garage Door Opener, Dishwasher, Disposal, Dryer, Electric Range, Electric Water Heater, Microwave, Refrigerator, Washer
Furnishings Unfurnished
Exterior
Exterior Feature High Impact Doors
Parking Features Attached
Garage Spaces 2.0
Pool Below Ground Pool, Equipment Stays, Heated, Hot Tub, Salt Chlorination
Waterfront Description Lake Front
Water Access Y
Water Access Desc Other
View Lake, Pool Area View
Roof Type Barrel Roof
Private Pool No
Building
Lot Description Less Than 1/4 Acre Lot
Foundation Concrete Block Construction
Sewer Municipal Sewer
Water Municipal Water
Construction Status Resale
Others
Pets Allowed Yes
HOA Fee Include 230
Senior Community No HOPA
Restrictions Ok To Lease,Other Restrictions
Acceptable Financing Cash, Conventional
Membership Fee Required No
Listing Terms Cash, Conventional
Special Listing Condition As Is
Pets Allowed No Restrictions
Read Less
Want to know what your home might be worth? Contact us for a FREE valuation!

Our team is ready to help you sell your home for the highest possible price ASAP

Bought with Black Swan Home Group LLC





