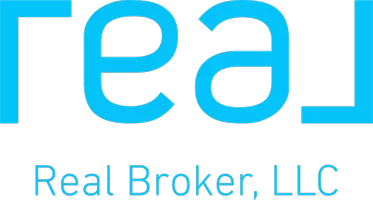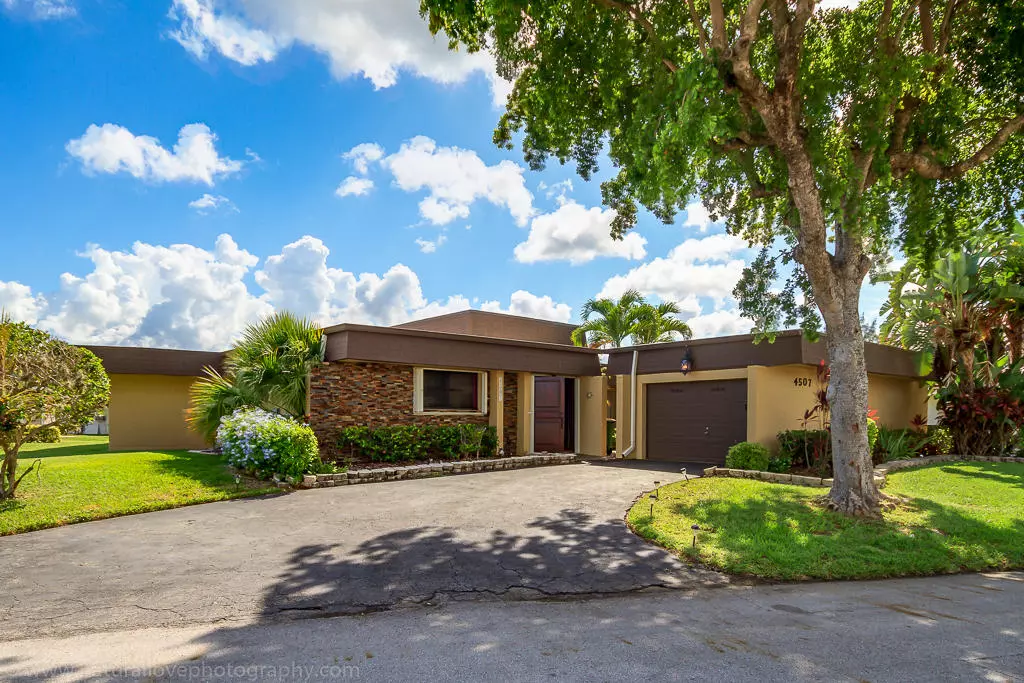Bought with RT Gabriel Inc
$325,000
$359,000
9.5%For more information regarding the value of a property, please contact us for a free consultation.
4507 King Palm DR Tamarac, FL 33319
3 Beds
2 Baths
2,365 SqFt
Key Details
Sold Price $325,000
Property Type Single Family Home
Sub Type Single Family Detached
Listing Status Sold
Purchase Type For Sale
Square Footage 2,365 sqft
Price per Sqft $137
Subdivision Woodlands Sec Seven
MLS Listing ID RX-10252630
Sold Date 12/23/16
Style < 4 Floors,Contemporary
Bedrooms 3
Full Baths 2
Construction Status New Construction
HOA Fees $104/mo
HOA Y/N Yes
Year Built 1974
Annual Tax Amount $3,096
Tax Year 2015
Lot Size 10,350 Sqft
Property Description
Gorgeous, and beautifully renovated waterfront home in the impressive Woodlands golf course community that still boasts that quiet, connected, friendly neighborhood feel... and very low HOA fees! This home shows like a model and is move-in ready with high-end finishes like wainscoting, designed central atrium, modern wall finishing and crown molding. High-gloss porcelain tile throughout most of the home and vaulted ceilings reflect the abundance of natural light from the many windows. Modern kitchen has quartz countertops, stainless steel appliances, decorative backsplash and ample cupboard space. Impress your guests with an enormous dining room that boasts a wall of windows overlooking the yard and panoramic lake views.
Location
State FL
County Broward
Area 3740
Zoning R-1 B&C
Rooms
Other Rooms Atrium, Den/Office, Family, Florida, Laundry-Util/Closet, Storage
Master Bath Separate Shower
Interior
Interior Features Built-in Shelves, Dome Kitchen, Foyer, Pantry, Volume Ceiling, Walk-in Closet
Heating Central
Cooling Central
Flooring Carpet, Laminate, Tile
Furnishings Unfurnished
Exterior
Exterior Feature Open Patio, Open Porch
Parking Features Driveway, Garage - Attached, Golf Cart
Garage Spaces 1.0
Community Features Sold As-Is
Utilities Available Public Sewer, Public Water
Amenities Available Clubhouse, Golf Course, Pool
Waterfront Description Lake
View Garden, Lake
Roof Type Comp Shingle,Mansard
Present Use Sold As-Is
Exposure NE
Private Pool No
Building
Lot Description < 1/4 Acre, West of US-1
Story 1.00
Foundation Block, Concrete
Construction Status New Construction
Schools
Elementary Schools Pinewood Elementary School
Middle Schools Silver Lakes Middle School
High Schools Boyd H. Anderson High School
Others
Pets Allowed Yes
HOA Fee Include Common Areas,Lawn Care,Management Fees
Senior Community No Hopa
Restrictions None
Acceptable Financing Cash, Conventional, FHA, VA
Horse Property No
Membership Fee Required No
Listing Terms Cash, Conventional, FHA, VA
Financing Cash,Conventional,FHA,VA
Read Less
Want to know what your home might be worth? Contact us for a FREE valuation!

Our team is ready to help you sell your home for the highest possible price ASAP





