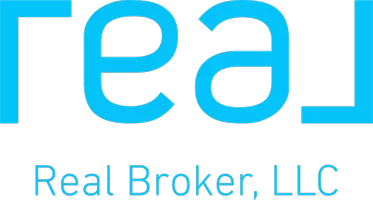$607,000
$565,000
7.4%For more information regarding the value of a property, please contact us for a free consultation.
15831 NW 15th Ct Pembroke Pines, FL 33028
4 Beds
2.5 Baths
2,942 SqFt
Key Details
Sold Price $607,000
Property Type Single Family Home
Sub Type Single
Listing Status Sold
Purchase Type For Sale
Square Footage 2,942 sqft
Price per Sqft $206
Subdivision Towngate 156-11 B
MLS Listing ID F10288811
Sold Date 08/18/21
Style WF/Pool/No Ocean Access
Bedrooms 4
Full Baths 2
Half Baths 1
Construction Status Resale
HOA Fees $188/qua
HOA Y/N Yes
Year Built 1998
Annual Tax Amount $9,774
Tax Year 2020
Lot Size 6,761 Sqft
Property Description
Expansive, nearly 3000 sq ft four bedroom pool home, with long lake views in the centrally located and highly regarded Pembroke Pines community of Towngate. This 2-story home is situated within a gated subdivision, quietly and comfortably off any of the main community roads. This is not one of those houses with tiny, pocket bedrooms - the master is huge, and the smallest of the four bedrooms is larger than 11x12. One of the spacious second bedrooms is practically a master in itself, with an en suite bath, even the closets are extra large. Screened patio, full two car garage, privacy from the neighbors. Decorative tastes and finishes have changed since the late 90s, but there is a broad canvas here to update to individual taste, all while living comfortably within the home.
Location
State FL
County Broward County
Community Canary Bay
Area Hollywood Central West (3980;3180)
Zoning PUD
Rooms
Bedroom Description Master Bedroom Upstairs
Other Rooms Utility Room/Laundry
Dining Room Breakfast Area, Snack Bar/Counter
Interior
Interior Features First Floor Entry, Kitchen Island
Heating Central Heat
Cooling Ceiling Fans, Central Cooling
Flooring Carpeted Floors, Tile Floors
Equipment Automatic Garage Door Opener, Dishwasher, Disposal, Dryer, Electric Range, Electric Water Heater, Icemaker, Microwave, Refrigerator, Washer
Furnishings Unfurnished
Exterior
Exterior Feature Open Porch, Screened Porch, Storm/Security Shutters
Parking Features Attached
Garage Spaces 2.0
Pool Below Ground Pool
Community Features Gated Community
Waterfront Description Lake Access
Water Access Y
Water Access Desc Other
View Lake
Roof Type Barrel Roof
Private Pool No
Building
Lot Description Less Than 1/4 Acre Lot
Foundation Concrete Block Construction
Sewer Municipal Sewer
Water Municipal Water
Construction Status Resale
Schools
Elementary Schools Silver Palms
Middle Schools Young; Walter C
High Schools Flanagan;Charls
Others
Pets Allowed Yes
HOA Fee Include 565
Senior Community No HOPA
Restrictions Ok To Lease
Acceptable Financing Cash, Conventional, FHA, VA
Membership Fee Required No
Listing Terms Cash, Conventional, FHA, VA
Special Listing Condition As Is
Pets Allowed No Restrictions
Read Less
Want to know what your home might be worth? Contact us for a FREE valuation!

Our team is ready to help you sell your home for the highest possible price ASAP

Bought with LaRocque & Co., Realtors





