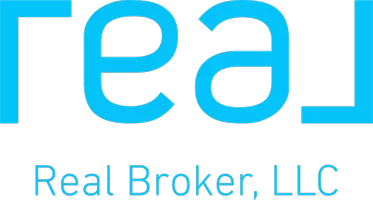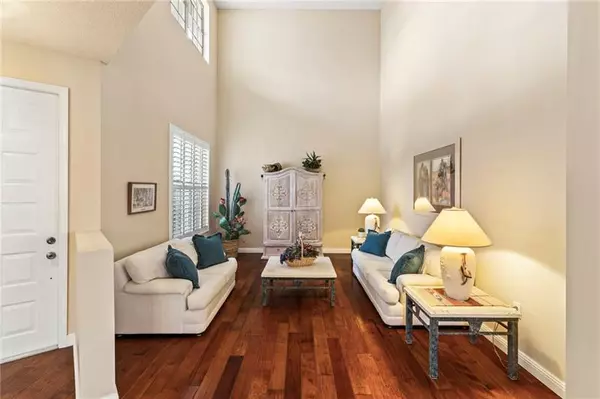$567,000
$539,000
5.2%For more information regarding the value of a property, please contact us for a free consultation.
16527 NW 20th St Pembroke Pines, FL 33028
4 Beds
2.5 Baths
2,604 SqFt
Key Details
Sold Price $567,000
Property Type Single Family Home
Sub Type Single
Listing Status Sold
Purchase Type For Sale
Square Footage 2,604 sqft
Price per Sqft $217
Subdivision Parkside At Spring Valley
MLS Listing ID F10275333
Sold Date 05/14/21
Style WF/No Ocean Access
Bedrooms 4
Full Baths 2
Half Baths 1
Construction Status Resale
HOA Fees $168/qua
HOA Y/N Yes
Year Built 1998
Annual Tax Amount $4,046
Tax Year 2020
Lot Size 6,049 Sqft
Property Description
Beautiful lakefront home in highly desirable Pembroke Pines features 4 bedrooms, 2.5 bathrooms and over 2,600sqft of living space! A semi-open format with formal living and dining space is ideal for entertaining. The kitchen is tastefully & thoughtfully updated w/ granite countertops, drawer banks that maximize space, SS appliances & large pantry. The palatial owner's suite includes dual closets, gorgeous bathroom with frameless shower, spa tub and double vanity & is sure to wow any buyer! Multi-slide doors lead to a large screened-in paver patio w/ panoramic lake views where serenity awaits. Truly the perfect place to begin or end your day! Other property highlights: plantation shutters throughout, new A/C (2020), accordion shutters, impact garage door, Truelock flooring, Ring doorbell.
Location
State FL
County Broward County
Area Hollywood Central West (3980;3180)
Zoning RS-7
Rooms
Bedroom Description Master Bedroom Upstairs
Other Rooms Attic, Family Room, Utility Room/Laundry
Dining Room Eat-In Kitchen, Formal Dining, Snack Bar/Counter
Interior
Interior Features Foyer Entry, Laundry Tub, Roman Tub, Volume Ceilings, Walk-In Closets
Heating Central Heat
Cooling Ceiling Fans, Central Cooling
Flooring Carpeted Floors, Tile Floors, Wood Floors
Equipment Automatic Garage Door Opener, Dishwasher, Dryer, Electric Range, Electric Water Heater, Icemaker, Intercom, Microwave, Refrigerator, Washer
Exterior
Exterior Feature Exterior Lighting, Screened Porch, Storm/Security Shutters
Parking Features Attached
Garage Spaces 2.0
Community Features Gated Community
Waterfront Description Lake Front
Water Access Y
Water Access Desc Other
View Lake, Preserve
Roof Type Curved/S-Tile Roof
Private Pool No
Building
Lot Description Less Than 1/4 Acre Lot
Foundation Concrete Block Construction
Sewer Municipal Sewer
Water Municipal Water
Construction Status Resale
Schools
Elementary Schools Silver Palms
Middle Schools Young; Walter C
High Schools Flanagan;Charls
Others
Pets Allowed Yes
HOA Fee Include 505
Senior Community No HOPA
Restrictions Ok To Lease
Acceptable Financing Cash, Conventional
Membership Fee Required No
Listing Terms Cash, Conventional
Pets Allowed No Restrictions
Read Less
Want to know what your home might be worth? Contact us for a FREE valuation!

Our team is ready to help you sell your home for the highest possible price ASAP

Bought with BHHS EWM Realty





