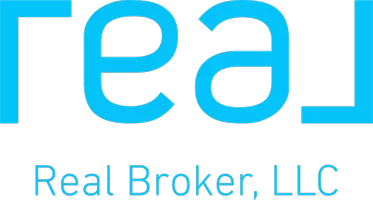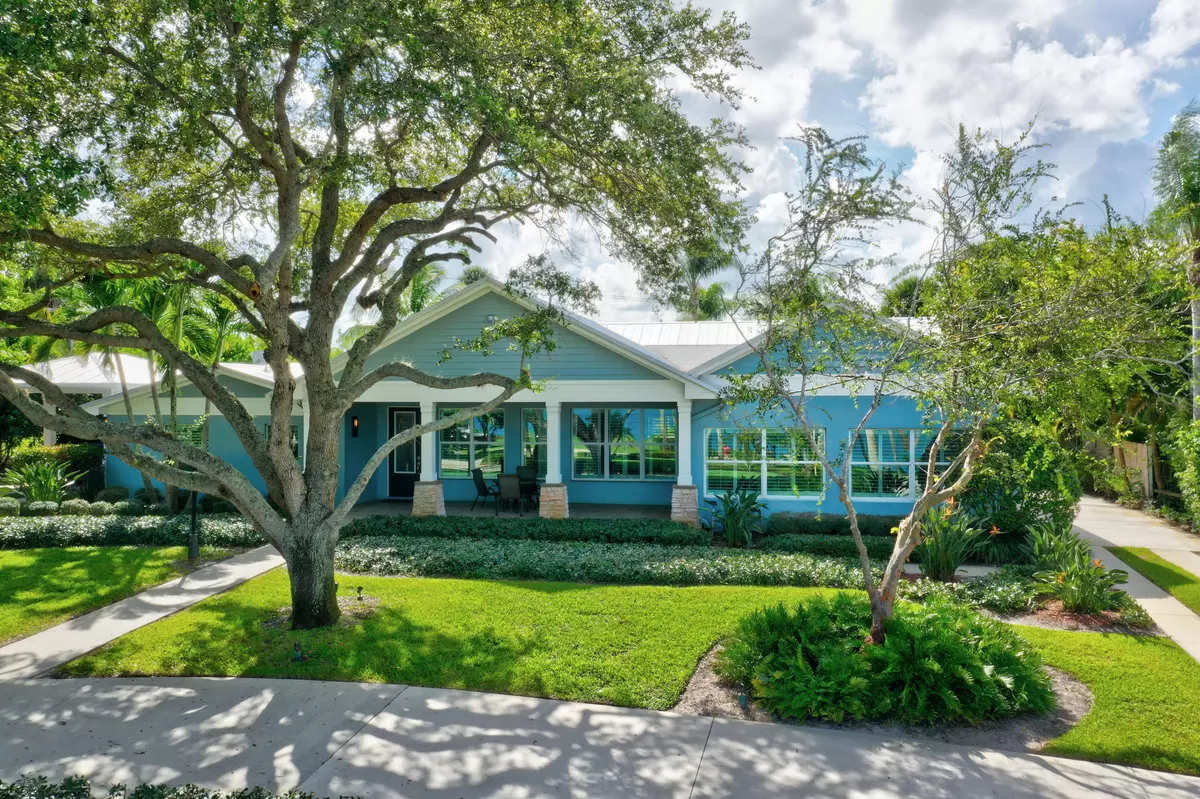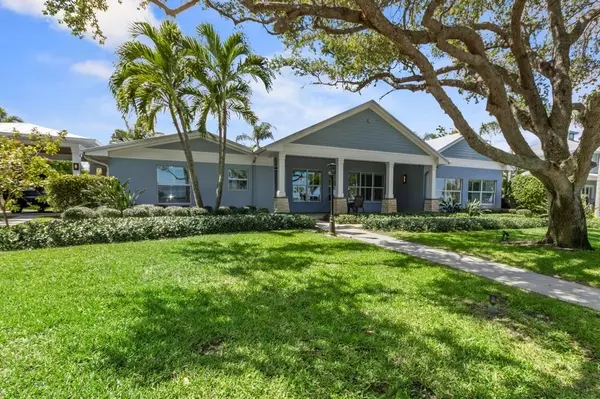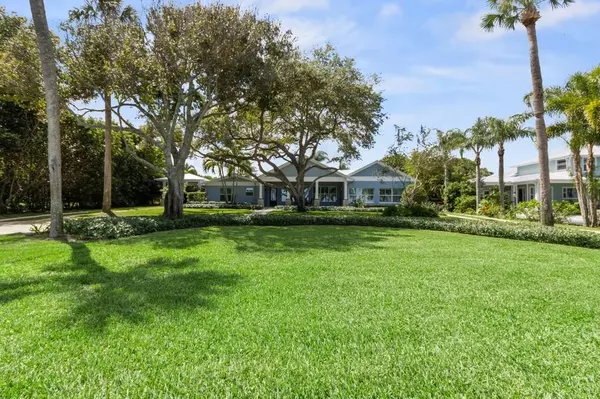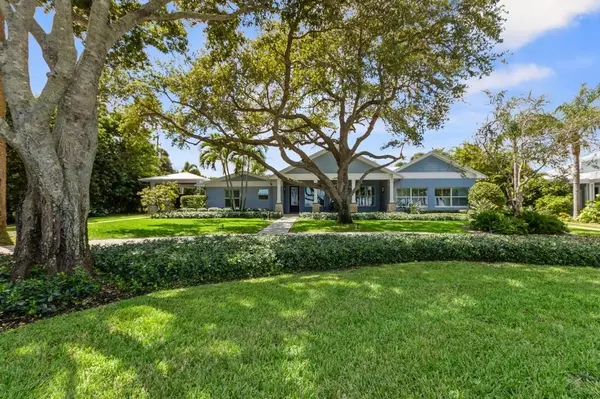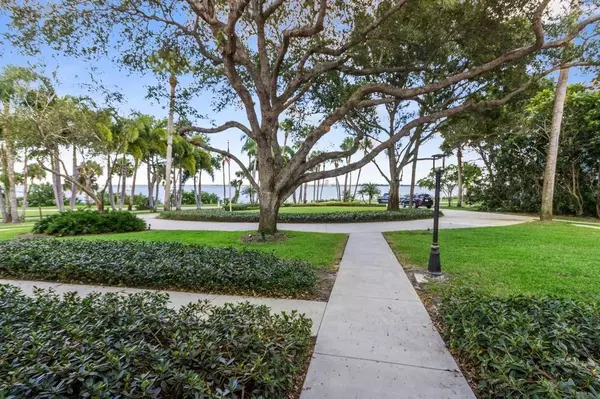Bought with RE/MAX of Stuart - Palm City
$940,000
$968,000
2.9%For more information regarding the value of a property, please contact us for a free consultation.
7909 S Indian River DR Fort Pierce, FL 34982
3 Beds
3 Baths
3,038 SqFt
Key Details
Sold Price $940,000
Property Type Single Family Home
Sub Type Single Family Detached
Listing Status Sold
Purchase Type For Sale
Square Footage 3,038 sqft
Price per Sqft $309
Subdivision Metes And Bounds
MLS Listing ID RX-10659797
Sold Date 12/15/20
Style Other Arch
Bedrooms 3
Full Baths 3
Construction Status Resale
HOA Y/N No
Year Built 1975
Annual Tax Amount $6,458
Tax Year 2020
Lot Size 4.680 Acres
Property Description
Perched above the beautiful Indian River Lagoon, nestled among mature oaks & 4.68 acres of lushly landscaped grounds, this gorgeous estate is the ideal coastal retreat. Extensively remodeled in 2012 including impact glass, plumbing, electric, septic tank/field, metal roof, 20 KW generator & more. Impeccable attention to detail & high-end finishes. Great room has volume ceilings, dining area, kitchen with chef's island, prep sink, wine fridge. Main bedroom has custom wood ceiling, plantation shutters, stylish master bath & huge closet. Bedroom 3 with ensuite has ADA modifications. Bonus room/possible fourth bedroom, hobby room, workout room or office. Enjoy year-round entertaining with a spectacular outdoor living room w/retractable screens, stone fireplace, bar, summer kitchen, heated salt
Location
State FL
County St. Lucie
Area 7110
Zoning Reside
Rooms
Other Rooms Cabana Bath, Den/Office, Great, Laundry-Inside, Storage, Workshop
Master Bath Dual Sinks, Mstr Bdrm - Sitting
Interior
Interior Features Ctdrl/Vault Ceilings, Fireplace(s), Kitchen Island, Laundry Tub, Pantry, Split Bedroom, Volume Ceiling, Walk-in Closet
Heating Central, Electric
Cooling Central, Electric
Flooring Wood Floor
Furnishings Unfurnished
Exterior
Exterior Feature Auto Sprinkler, Built-in Grill, Covered Patio, Custom Lighting, Extra Building, Fruit Tree(s), Open Patio, Open Porch, Screened Patio, Shed, Summer Kitchen
Parking Features 2+ Spaces, Carport - Attached, Carport - Detached, Drive - Circular, Driveway, RV/Boat
Pool Heated, Inground, Salt Chlorination, Screened
Utilities Available Electric, Gas Bottle, Septic, Well Water
Amenities Available Boating
Waterfront Description Intracoastal,Navigable,Ocean Access,River
Water Access Desc Lift,Private Dock
View Intracoastal, River
Roof Type Metal
Handicap Access Other Bath Modification, Roll-In Shower, Wide Doorways
Exposure East
Private Pool Yes
Building
Lot Description 4 to < 5 Acres
Story 1.00
Foundation Block, CBS, Concrete
Construction Status Resale
Others
Pets Allowed Yes
Senior Community No Hopa
Restrictions Other
Security Features Security Sys-Owned,TV Camera
Acceptable Financing Cash, Conventional
Horse Property No
Membership Fee Required No
Listing Terms Cash, Conventional
Financing Cash,Conventional
Read Less
Want to know what your home might be worth? Contact us for a FREE valuation!

Our team is ready to help you sell your home for the highest possible price ASAP
