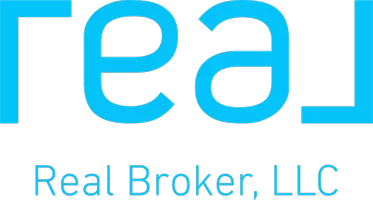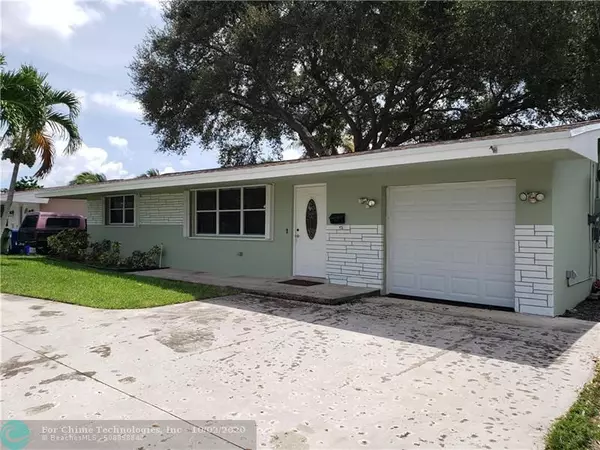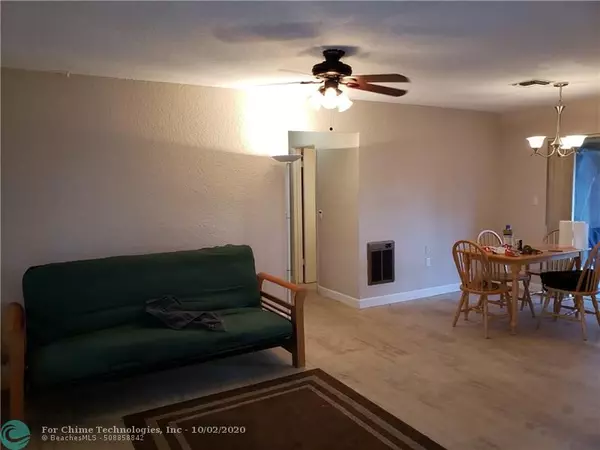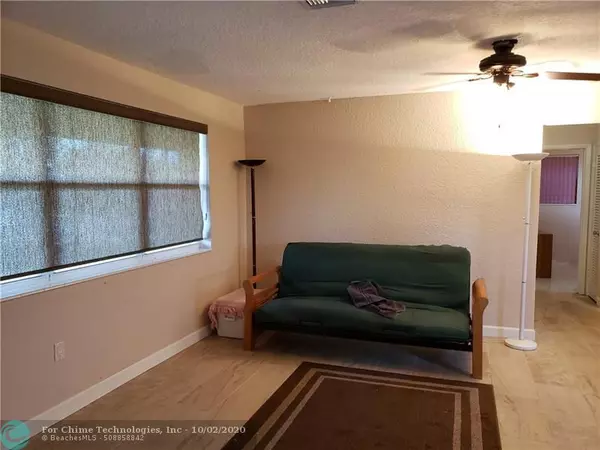$289,000
$299,900
3.6%For more information regarding the value of a property, please contact us for a free consultation.
7720 NW 14th St Pembroke Pines, FL 33024
2 Beds
1 Bath
920 SqFt
Key Details
Sold Price $289,000
Property Type Single Family Home
Sub Type Single
Listing Status Sold
Purchase Type For Sale
Square Footage 920 sqft
Price per Sqft $314
Subdivision Boulevard Heights Sec 8 5
MLS Listing ID F10249414
Sold Date 11/13/20
Style WF/No Ocean Access
Bedrooms 2
Full Baths 1
Construction Status Resale
HOA Y/N No
Year Built 1966
Annual Tax Amount $1,516
Tax Year 2019
Lot Size 6,304 Sqft
Property Description
PEMBROKE PINES----BOULEVARD HEIGHTS/SUNSWEPT AREA----DONT MISS YOUR CHANCE---2 BEDROOMS----1 BATH----ON WATER----HUGE FENCED YARD--ONE CAR GARAGE---NO HOA!!!----LARGE CIRCULAR DRIVE----BRAND NEW ROOF JUNE 2020----NEW HURRICANE RATED GARAGE DOOR MAY 2020-----NEW SPRINKLER SYSTEM 2019-----NEW KITCHEN WITH APPLIANCES---2018 ----NEW BATHROOM 2018------BATHROOM HAS SHOWER WITH GLASS ENCLOSURE------UPDATED WINDOWS WITH ACCORDIAN SHUTTERS-----SCREENED PATIO 10X10-----STORAGE SHED 10X10-----GENERATOR HOOK UP AVAILABLE AS WELL AS 30 AMP TRAILER HOOKUP-- KNOCK DOWN WALLS AND CEILINGS----LOCATED MINUTES FROM ALL MAJOR ROADS---SHOPPING---SCHOOLS----RESTAURANTS---CASINOS----AND PARKS-----EASY TO VIEW
Location
State FL
County Broward County
Community Boulevard Heights
Area Hollywood Central West (3980;3180)
Zoning R-1C
Rooms
Bedroom Description Master Bedroom Ground Level,Other
Other Rooms Attic, Other
Dining Room Dining/Living Room
Interior
Interior Features First Floor Entry, Closet Cabinetry, Other Interior Features
Heating Central Heat, Electric Heat
Cooling Ceiling Fans, Central Cooling, Electric Cooling
Flooring Carpeted Floors, Tile Floors
Equipment Dryer, Electric Range, Electric Water Heater, Icemaker, Microwave, Other Equipment/Appliances, Refrigerator, Self Cleaning Oven, Smoke Detector, Washer
Furnishings Unfurnished
Exterior
Exterior Feature Exterior Lighting, Extra Building/Shed, Fence, Outdoor Shower, Patio, Satellite Dish, Screened Balcony, Storm/Security Shutters
Parking Features Attached
Garage Spaces 1.0
Waterfront Description Canal Front
Water Access Y
Water Access Desc Other
View Canal, Garden View
Roof Type Comp Shingle Roof
Private Pool No
Building
Lot Description Less Than 1/4 Acre Lot, West Of Us 1
Foundation Concrete Block Construction
Sewer Municipal Sewer
Water Municipal Water
Construction Status Resale
Others
Pets Allowed Yes
Senior Community No HOPA
Restrictions No Restrictions
Acceptable Financing Cash, Conventional, FHA, FHA-Va Approved
Membership Fee Required No
Listing Terms Cash, Conventional, FHA, FHA-Va Approved
Special Listing Condition As Is
Pets Allowed No Restrictions
Read Less
Want to know what your home might be worth? Contact us for a FREE valuation!

Our team is ready to help you sell your home for the highest possible price ASAP

Bought with Tower Team Realty, LLC





