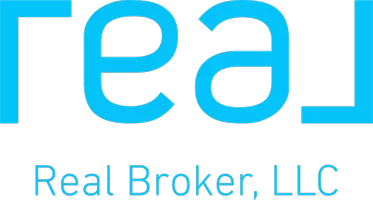Bought with Keller Williams Realty of PSL
$760,000
$789,000
3.7%For more information regarding the value of a property, please contact us for a free consultation.
2205 S Indian River DR Fort Pierce, FL 34950
3 Beds
4.2 Baths
4,559 SqFt
Key Details
Sold Price $760,000
Property Type Single Family Home
Sub Type Single Family Detached
Listing Status Sold
Purchase Type For Sale
Square Footage 4,559 sqft
Price per Sqft $166
Subdivision Metes And Bounds
MLS Listing ID RX-10609239
Sold Date 09/09/20
Style Traditional
Bedrooms 3
Full Baths 4
Half Baths 2
Construction Status Resale
HOA Y/N No
Year Built 1936
Annual Tax Amount $14,457
Tax Year 2019
Lot Size 2.520 Acres
Property Description
Unique Indian River, waterfront property situated on 2.5 acres set back from road offering privacy yet beautiful water views. Interior boasts 4559 sq ft to include 3 ensuites with walk-in closets, wood floors, large, eat in, renovated kitchen with stainless steel appliances & walk-in pantry; large great/family room with fireplace overlookiing the river; separate living room & office. Company can relax in the guest house with kiitchenette and Murphy bed. Private Dock complete w/water, electric and lift - close to the inlet. This is the perfect house for entertaiining with pocket doors going out to the 40 x 20 pool, large outside area, partially covered, cabana bath and outside shower. 1 mile to downtown waterfront,farmers market,restaurants, sunrise theatre & shopping; 2 miles to inle
Location
State FL
County St. Lucie
Area 7110
Zoning SingFa
Rooms
Other Rooms Cabana Bath, Den/Office, Family, Great, Laundry-Inside, Workshop
Master Bath 2 Master Baths, 2 Master Suites, Combo Tub/Shower, Dual Sinks, Mstr Bdrm - Ground, Mstr Bdrm - Upstairs, Separate Shower
Interior
Interior Features Decorative Fireplace, Fireplace(s), Foyer, French Door, Laundry Tub, Pantry, Roman Tub, Sky Light(s), Walk-in Closet
Heating Central, Electric, Zoned
Cooling Ceiling Fan, Central, Electric
Flooring Carpet, Ceramic Tile, Wood Floor
Furnishings Furniture Negotiable
Exterior
Exterior Feature Auto Sprinkler, Cabana, Covered Balcony, Covered Patio, Fence, Open Balcony, Open Porch, Outdoor Shower, Screened Patio, Shutters, Well Sprinkler, Zoned Sprinkler
Parking Features Driveway, Garage - Attached, Guest, Open
Garage Spaces 2.0
Pool Equipment Included, Gunite, Inground, Screened
Community Features Survey
Utilities Available Electric, Gas Natural, Public Water, Septic, Well Water
Amenities Available None
Waterfront Description Intracoastal,Navigable,No Fixed Bridges,Ocean Access,River
Water Access Desc Private Dock,Up to 30 Ft Boat
View Intracoastal, River
Present Use Survey
Exposure East
Private Pool Yes
Building
Lot Description 2 to < 3 Acres, East of US-1, Paved Road, Public Road
Story 2.00
Foundation CBS, Frame, Stucco
Construction Status Resale
Others
Pets Allowed Yes
Senior Community No Hopa
Restrictions None
Acceptable Financing Cash, Conventional
Horse Property No
Membership Fee Required No
Listing Terms Cash, Conventional
Financing Cash,Conventional
Pets Allowed No Restrictions
Read Less
Want to know what your home might be worth? Contact us for a FREE valuation!

Our team is ready to help you sell your home for the highest possible price ASAP





