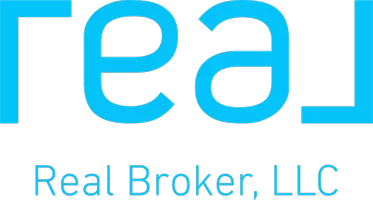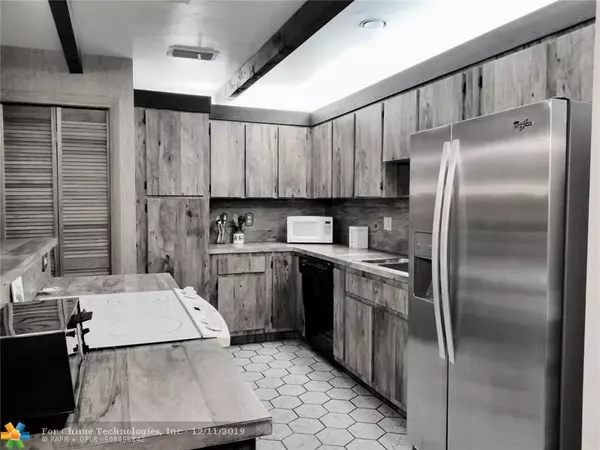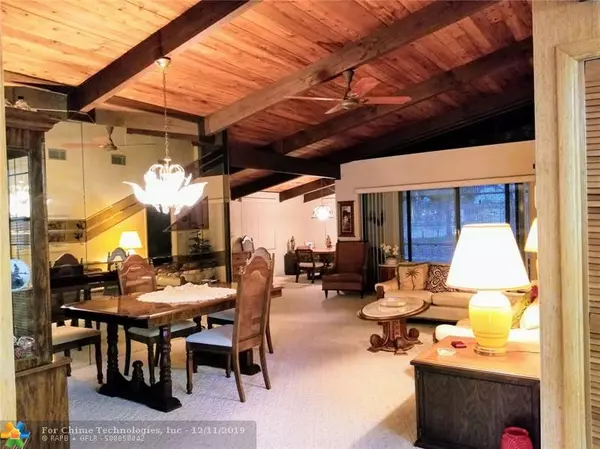$181,000
$209,902
13.8%For more information regarding the value of a property, please contact us for a free consultation.
472 Briarwood Cir #1-59 Hollywood, FL 33024
2 Beds
2 Baths
1,220 SqFt
Key Details
Sold Price $181,000
Property Type Townhouse
Sub Type Villa
Listing Status Sold
Purchase Type For Sale
Square Footage 1,220 sqft
Price per Sqft $148
Subdivision Villas Of Carriage Hills
MLS Listing ID H10765735
Sold Date 12/20/19
Style Villa Condo
Bedrooms 2
Full Baths 2
Construction Status Resale
HOA Fees $350/mo
HOA Y/N Yes
Year Built 1980
Annual Tax Amount $2,368
Tax Year 2018
Property Description
They say Real Estate is Location, Location, Location so how's this ~ Largest lakefront villa in a cul-de-sac very close to 1 of 3 pools ~ Minutes to major thorough fares & Yes... minutes to the Hard Rock ~ You can even see the monumental guitar sitting in your own private fully roofed/screened in patio ~ Kitchen has a breakfast bar + separate breakfast room w/sliding glass door to front patio that is perfect for BBQ'S with no schlepping through the home ~ It is a 2/2 split bedroom plan & there is an option for a 3rd bedroom ~ Natural cedar vaulted ceilings make even the tallest feel comfortable ~ This home has been well taken care & there is nothing wrong however, we are aware you will be bringing your own ideas for some updated renovation ~ BTW, Spot & Fluffy (pets) Are now Welcome
Location
State FL
County Broward County
Community Carriage Hills
Area Hollywood Central (3070-3100)
Building/Complex Name Carriage Hills
Rooms
Bedroom Description At Least 1 Bedroom Ground Level,Entry Level,Master Bedroom Ground Level
Other Rooms Family Room, Great Room, Storage Room
Dining Room Breakfast Area, Eat-In Kitchen, Formal Dining
Interior
Interior Features First Floor Entry, Bar, Cooking Island, Foyer Entry
Heating Central Heat, Electric Heat
Cooling Ceiling Fans, Central Cooling, Electric Cooling
Flooring Carpeted Floors, Ceramic Floor
Equipment Dishwasher, Disposal, Dryer, Electric Range, Electric Water Heater, Microwave, Refrigerator, Smoke Detector, Washer, Washer/Dryer Hook-Up
Furnishings Furniture For Sale
Exterior
Exterior Feature Patio, Screened Porch, Storm/Security Shutters
Amenities Available Bbq/Picnic Area, Bike/Jog Path, Billiard Room, Clubhouse-Clubroom, Courtesy Bus, Exercise Room, Exterior Lighting, Library, Pool, Private Pool, Shuffleboard, Spa/Hot Tub, Tennis, Vehicle Wash Area
Waterfront Description Lake Front
Water Access Y
Water Access Desc None
Private Pool No
Building
Unit Features Lake
Foundation Concrete Block Construction
Unit Floor 1
Construction Status Resale
Others
Pets Allowed Yes
HOA Fee Include 350
Senior Community Verified
Restrictions Auto Parking On,Min.Down Payment Req.
Security Features Complex Fenced,Card Entry,Guard At Site
Acceptable Financing Cash, Conventional
Membership Fee Required No
Listing Terms Cash, Conventional
Special Listing Condition Disclosure, Home Warranty, Restriction On Pets
Pets Allowed Restrictions Or Possible Restrictions
Read Less
Want to know what your home might be worth? Contact us for a FREE valuation!

Our team is ready to help you sell your home for the highest possible price ASAP

Bought with Re/Max Powerpro Realty





