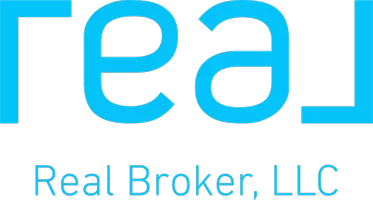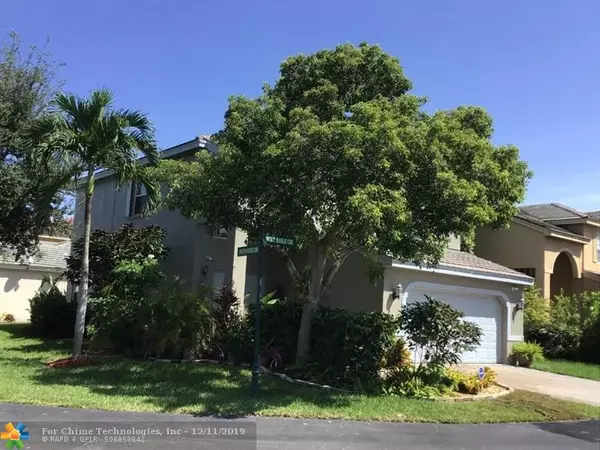$355,000
$355,000
For more information regarding the value of a property, please contact us for a free consultation.
2926 W Sable Cir Margate, FL 33063
3 Beds
2.5 Baths
2,109 SqFt
Key Details
Sold Price $355,000
Property Type Single Family Home
Sub Type Single
Listing Status Sold
Purchase Type For Sale
Square Footage 2,109 sqft
Price per Sqft $168
Subdivision Great Horizons Park
MLS Listing ID H10699823
Sold Date 12/03/19
Style No Pool/No Water
Bedrooms 3
Full Baths 2
Half Baths 1
Construction Status Resale
HOA Fees $35/qua
HOA Y/N Yes
Year Built 1998
Annual Tax Amount $2,830
Tax Year 2018
Lot Size 5,068 Sqft
Property Description
GREAT OPPORTUNITY OF A BEAUTIFUL THREE BEDROOM CORNER HOME WELL MAINTAINED CENTRALLY LOCATED IN THE HEART OF MARGATE. THE HOUSE FEATURES A LARGE LOFT ON THE SECOND LEVEL WHICH CAN BE CONVERTED TO A FOURTH BEDROOM OR USED AS AN OFFICE. THE HOUSE HAS WOOD FLOORING ON THE FIRST FLOOR AS WELL AS THE STAIRS, THE KITCHEN FEATURES TILES AND THE BEDROOMS HAS CARPET. THE KITCHEN HAS STAINLESS STEEL APPLIANCES WHICH ARE RELATIVELY NEW. THE WINDOWS ON THE UPPER LEVEL AS WELL AS THE SLIDING DOOR TO THE REAR OF THE HOME HAS ACCORDIAN SHUTTERS, THE LOWER LEVEL WINDOWS HAS PANEL SHUTTERS. THE AC UNIT AS WELL AS THE WATER HEATER HAS BEEN REPLACED WITHIN THE PAST TWO YEARS WITH PERMITS, THE ROOF IS IN GOOD CONDITION. FRUIT TREES ARE IN THE REAR OF THE PROPERTY.
Location
State FL
County Broward County
Community Cape Sable
Area North Broward 441 To Everglades (3611-3642)
Zoning ZONING
Rooms
Bedroom Description Entry Level
Other Rooms Family Room, Loft, Utility/Laundry In Garage
Dining Room Formal Dining, Snack Bar/Counter
Interior
Interior Features First Floor Entry, Stacked Bedroom, Walk-In Closets
Heating Central Heat
Cooling Ceiling Fans, Central Cooling
Flooring Carpeted Floors, Ceramic Floor, Wood Floors
Equipment Dishwasher, Disposal, Dryer, Electric Range, Electric Water Heater, Icemaker, Microwave, Refrigerator, Smoke Detector, Washer
Furnishings Unfurnished
Exterior
Exterior Feature Deck, Exterior Lighting, Fruit Trees, Patio, Storm/Security Shutters
Garage Spaces 2.0
Water Access N
View Garden View
Roof Type Comp Shingle Roof
Private Pool No
Building
Lot Description Less Than 1/4 Acre Lot
Foundation Concrete Block Construction, Brick Exterior Construction
Sewer Municipal Sewer
Water Municipal Water
Construction Status Resale
Others
Pets Allowed No
HOA Fee Include 106
Senior Community No HOPA
Restrictions Assoc Approval Required,Ok To Lease
Acceptable Financing Cash, Conventional, FHA, FHA-Va Approved
Membership Fee Required No
Listing Terms Cash, Conventional, FHA, FHA-Va Approved
Read Less
Want to know what your home might be worth? Contact us for a FREE valuation!

Our team is ready to help you sell your home for the highest possible price ASAP

Bought with Aspect Realty





